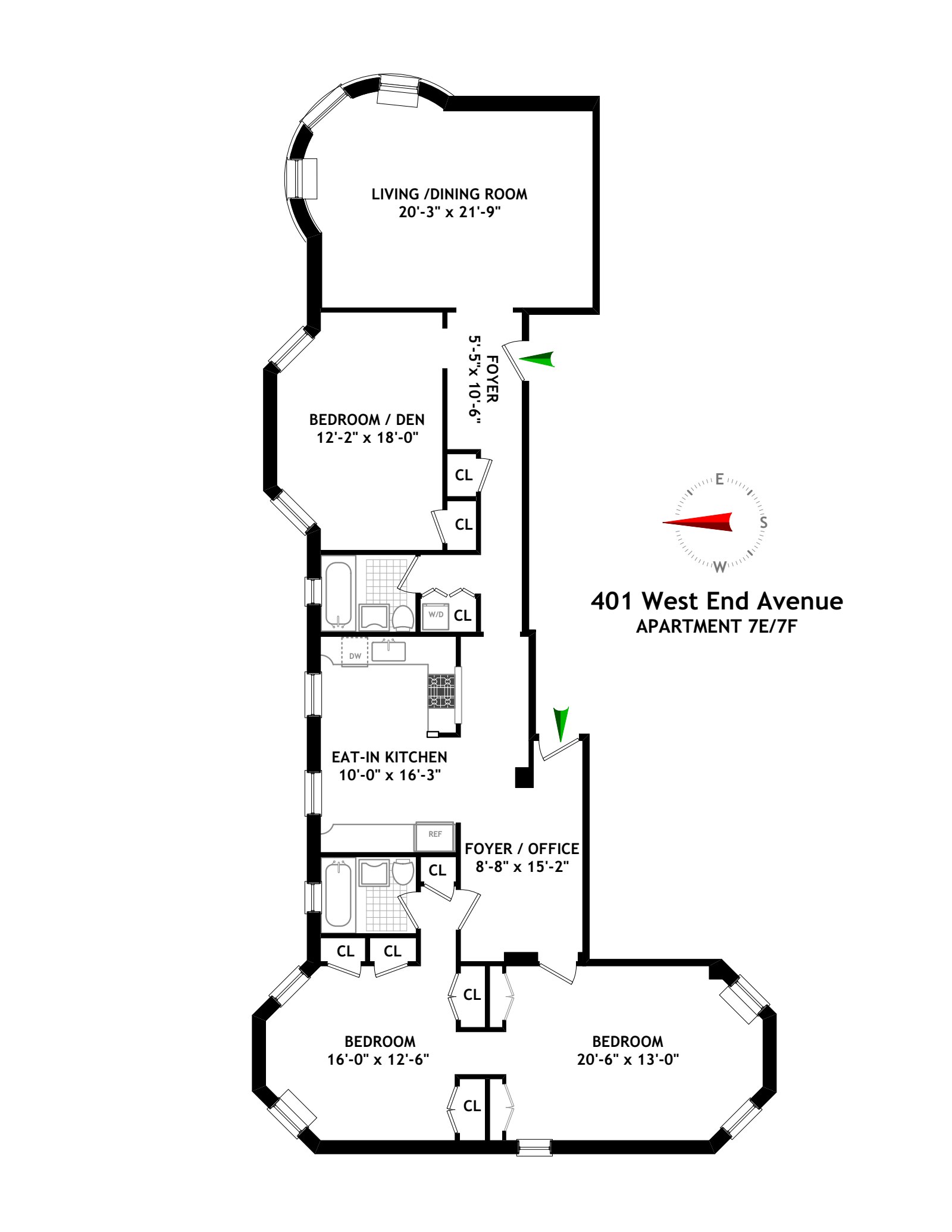Spacious 3 bedroom, 2 bath home located in a prime location on West End Avenue. The apartment features a flexible layout with two entrances. The grand scale corner living/dining room faces east and north onto West End Avenue through oversized windows. Adjacent to the living room is a...
Spacious 3 bedroom, 2 bath home located in a prime location on West End Avenue. The apartment features a flexible layout with two entrances. The grand scale corner living/dining room faces east and north onto West End Avenue through oversized windows. Adjacent to the living room is a large room with northern exposure which can be used as a bedroom, den or converted into 2 bedrooms. There is also ample room for dining near the oversized windowed eat-in kitchen. Two additional bedrooms, one with a river view and the other with bright southern exposure and a peek of the river complete this gracious home. The apartment features soaring 9'9" ceilings, original prewar moldings, beautiful parquet floors throughout and a washer/dryer. Well located near Riverside Park, The Museum of Natural History, transportation, restaurants and shopping, including Zabar's and Trader Joe's. This full service prewar coop has a 24-hour doorman, live-in super, laundry room, and bike storage. Pied-a-terres, guarantors, co-purchasing, parents purchasing for children, trusts, and subletting are all permitted with board approval. The coop is pet friendly, allows up to 80% financing and has no flip tax. There is an assessment of through August 2027 (7E $278.40; 7F $284.40). The apartment is being sold in "as is" condition.

Contract Signed
Upper West Side, NYC
Type: Cooperative
Price: $1,625,000
Maintenance/CC: $4,650
Financing Allowed: 80%
Web ID: 23211573
Rooms: 5.5
Bedrooms: 3
Bathrooms: 2.0
Kitchen: Eat In
Windowed kitchen: Yes
River views: Yes
Air conditioning: Yes
Washer and dryer: Yes
Pied-à-terre allowed: Yes
Period: Pre-War
Built: 1900
Building Type: Elevator
Doorman: Yes
Attended lobby: Yes
Laundry in building: Yes
Storage available: Bike and Storage
Pets allowed: Yes
The Upper West Side is a prestigious and sought-after neighborhood in Manhattan, known for its elegant pre-war buildings, charming brownstones, luxury high-rise apartments, and wealth of boutique shopping and dining options.
All information is from sources deemed reliable but is subject to errors, omissions, changes in price, prior sale or withdrawal without notice. No representation is made as to the accuracy of any description. All measurements and square footages are approximate and all descriptive information should be confirmed by customer. All rights to content, photographs and graphics are reserved to Brown Harris Stevens. Customer should consult with its counsel regarding all closing and tax costs. Broker represents the seller/owner on Broker's own exclusives, except if another agent of Broker represents the buyer/tenant, in which case Broker will be a dual agent, in Connecticut, or , in New York State and New Jersey, a dual agent with designated or disclosed agents representing seller/owner and buyer/tenant. Broker represents the buyer/tenant when showing the exclusives of other real estate firms. In Florida, Broker acts as a Transaction Broker with all sellers and buyers, unless a different form of agency has been established in writing. If you are looking to purchase or rent housing, are using a screen reader, and are having problems using this website, please call 1-212-712-1163 for assistance. All phone charges will be reimbursed by Brown Harris Stevens. Broker actively supports Fair Housing and Equal Housing Opportunities. BHS has adopted the attached policy statement - Prior to showing a homebuyer a property or providing services: (1) BHS does not require identification from a prospective homebuyer, (2) BHS may require a written agreement from a homebuyer before showing properties; and (3) BHS does not require a pre-approval for a mortgage loan in order to show a homebuyer properties. However, based upon the requirements of the seller, the building in which the properties is located, or others, some or all of the foregoing items may be required. Listing information for certain New York City properties provided courtesy of the Real Estate Board of New York's Residential Listing Service (the "RLS"). The information contained in this listing has not been verified by the RLS and should be verified by the consumer. The listing information provided here is for the consumer's personal, non-commercial use. Retransmission, redistribution or copying of this listing information is strictly prohibited except in connection with a consumer's consideration of the purchase and/or sale of an individual property. This listing information is not verified for authenticity or accuracy and is not guaranteed and may not reflect all real estate activity in the market. 2025 The Real Estate Board of New York, Inc., all rights reserved. RLS Data display by Brown Harris Stevens. Powered by Terra Holdings.