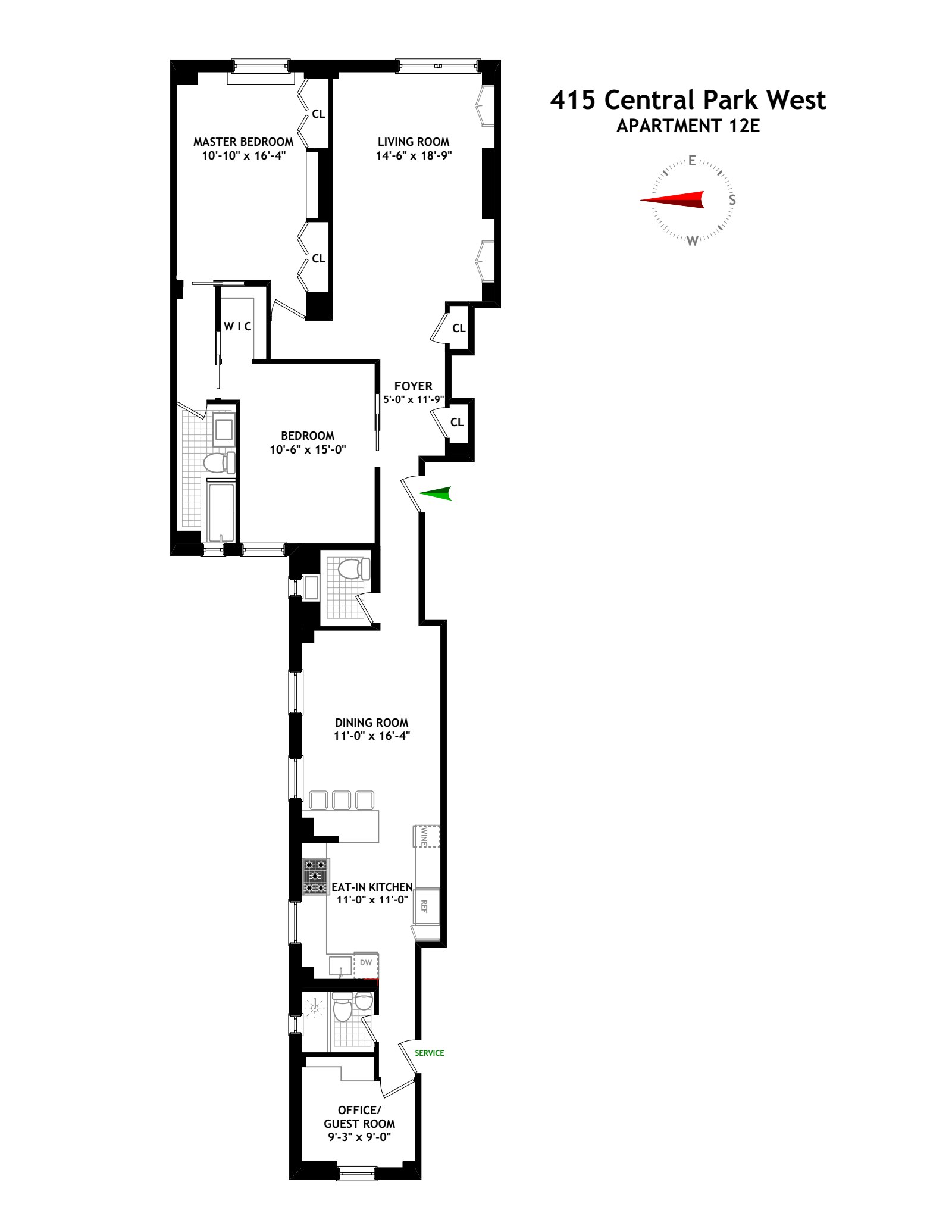Beautifully renovated classic 6 with breathtaking views of Central Park and beyond. This stunning high floor home features a generously proportioned living room with direct views of one of the most picturesque areas of the park through oversized windows. The dining room receives great northern light all day...
Beautifully renovated classic 6 with breathtaking views of Central Park and beyond. This stunning high floor home features a generously proportioned living room with direct views of one of the most picturesque areas of the park through oversized windows. The dining room receives great northern light all day and is adjacent to a tastefully renovated windowed eat-in kitchen with a counter area, creating the perfect flow for entertaining and living. The kitchen features granite countertops, generous storage space, top of the line stainless steel appliances and bright northern exposures. Adjacent to the dining room is a conveniently located powder room.
Also facing the park, the gracious primary bedroom has generous closet space and an en-suite bath with high end finishes. The sun filled oversized second bedroom with open western views and a large walk-in closet, easily accommodates two twin beds. Down a hallway is a private office/guest room with open western views and an adjacent full bath. This spacious and sun filled apartment in perfect move-in condition features original prewar details, generous closet space, hardwood floors, and high ceilings throughout.
415 Central Park West is a full-service pre-war coop with a beautifully restored lobby, 24 hour doorman, live-in super, windowed laundry room on the ground floor, playroom, bike room, and storage. The building is well located directly across from a scenic and tranquil section of Central Park, in addition to being near Whole Foods, Target, shopping and transportation. Washer/dryer and pets allowed with approval.

Contract Signed
Upper West Side, NYC
Type: Cooperative
Price: $1,795,000
Maintenance/CC: $3,204
Financing Allowed: 75%
Web ID: 23145828
Rooms: 6.0
Bedrooms: 3
Full Bathrooms: 2
Half Bathrooms: 1
Air conditioning: Yes
Period: Pre-War
Built: 1925
Building Type: Elevator
Doorman: Yes
Attended lobby: Yes
Laundry in building: Yes
Storage available: Bike and Storage
Pets allowed: Yes
The Upper West Side is a prestigious and sought-after neighborhood in Manhattan, known for its elegant pre-war buildings, charming brownstones, luxury high-rise apartments, and wealth of boutique shopping and dining options.
All information is from sources deemed reliable but is subject to errors, omissions, changes in price, prior sale or withdrawal without notice. No representation is made as to the accuracy of any description. All measurements and square footages are approximate and all descriptive information should be confirmed by customer. All rights to content, photographs and graphics are reserved to Brown Harris Stevens. Customer should consult with its counsel regarding all closing and tax costs. Broker represents the seller/owner on Broker's own exclusives, except if another agent of Broker represents the buyer/tenant, in which case Broker will be a dual agent, in Connecticut, or , in New York State and New Jersey, a dual agent with designated or disclosed agents representing seller/owner and buyer/tenant. Broker represents the buyer/tenant when showing the exclusives of other real estate firms. In Florida, Broker acts as a Transaction Broker with all sellers and buyers, unless a different form of agency has been established in writing. If you are looking to purchase or rent housing, are using a screen reader, and are having problems using this website, please call 1-212-712-1163 for assistance. All phone charges will be reimbursed by Brown Harris Stevens. Broker actively supports Fair Housing and Equal Housing Opportunities. BHS has adopted the attached policy statement - Prior to showing a homebuyer a property or providing services: (1) BHS does not require identification from a prospective homebuyer, (2) BHS may require a written agreement from a homebuyer before showing properties; and (3) BHS does not require a pre-approval for a mortgage loan in order to show a homebuyer properties. However, based upon the requirements of the seller, the building in which the properties is located, or others, some or all of the foregoing items may be required. Listing information for certain New York City properties provided courtesy of the Real Estate Board of New York's Residential Listing Service (the "RLS"). The information contained in this listing has not been verified by the RLS and should be verified by the consumer. The listing information provided here is for the consumer's personal, non-commercial use. Retransmission, redistribution or copying of this listing information is strictly prohibited except in connection with a consumer's consideration of the purchase and/or sale of an individual property. This listing information is not verified for authenticity or accuracy and is not guaranteed and may not reflect all real estate activity in the market. 2025 The Real Estate Board of New York, Inc., all rights reserved. RLS Data display by Brown Harris Stevens. Powered by Terra Holdings.