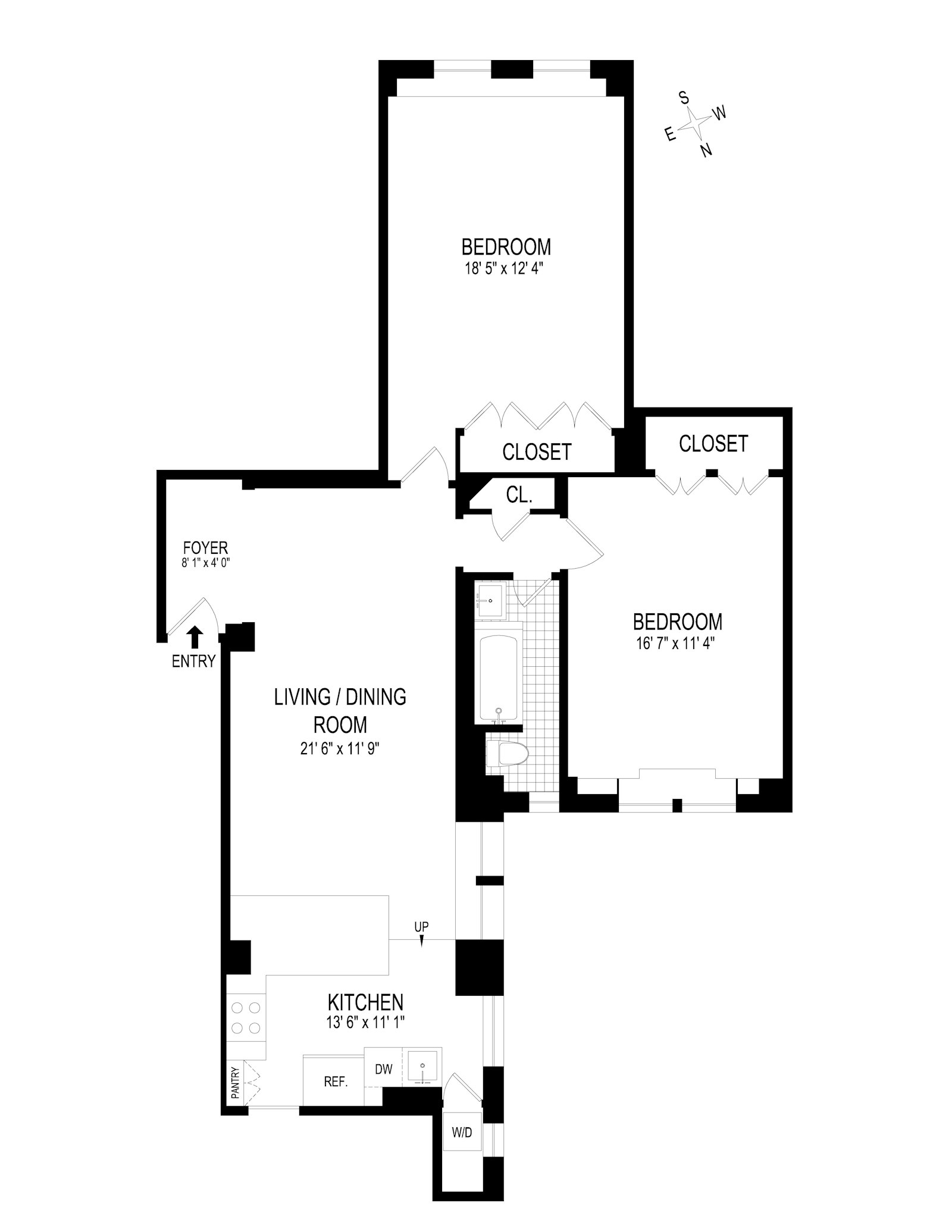Prime Upper West Side Prewar Two-Bedroom Gem
Welcome to 33 Riverside Drive #11G, an impeccably maintained residence in one of the Upper West Side's most sought-after locations.
Step inside and be captivated by the timeless prewar details, including beamed ceilings, an elegant entrance archway, and exquisite herringbone...
Prime Upper West Side Prewar Two-Bedroom Gem
Welcome to 33 Riverside Drive #11G, an impeccably maintained residence in one of the Upper West Side's most sought-after locations.
Step inside and be captivated by the timeless prewar details, including beamed ceilings, an elegant entrance archway, and exquisite herringbone hardwood floors. The living/dining room flows seamlessly into a beautifully renovated, open-concept windowed kitchen that's truly a chef's delight, highlighted by marble countertops and abundant storage, plus a stacked Electrolux W/D.
The oversized, south-facing primary bedroom is a serene retreat with stunning south views of the Hudson River and Riverside Park. The second bedroom is also generous in size, easily accommodating a king-size bed and additional furniture. The windowed bathroom is in wonderful condition, blending modern finishes with prewar character.
This distinguished co-op boasts a beautiful lobby dating back to 1928. Residents enjoy a fulltime doorman, a live-in superintendent, and convenient bike and storage rooms (fees). Pied-a-terres and pets are welcome.
Set on a tree-lined block, the apartment is ideally located across from Riverside Park, with top-notch dining, shopping, and markets like Trader Joe's, Citarella, Zabar's, and Fairway all in close proximity. The 2/3 express subway lines are just minutes away, offering effortless access to the rest of the city.
Experience the perfect blend of classic elegance and modern convenience in this exceptional Upper West Side home.

Contract Signed
Upper West Side, NYC
Type: Cooperative
Price: $1,249,000
Maintenance/CC: $2,768
Financing Allowed: 75%
Web ID: 23208453
Rooms: 4.0
Bedrooms: 2
Bathrooms: 1.0
River views: Yes
Air conditioning: Yes
Washer and dryer: Yes
Pied-à-terre allowed: Yes
Period: Pre-War
Built: 1927
Building Type: Elevator
Doorman: Yes
Attended lobby: Yes
Laundry in building: Yes
Storage available: Yes
Pets allowed: Yes
The Upper West Side is a prestigious and sought-after neighborhood in Manhattan, known for its elegant pre-war buildings, charming brownstones, luxury high-rise apartments, and wealth of boutique shopping and dining options.
All information is from sources deemed reliable but is subject to errors, omissions, changes in price, prior sale or withdrawal without notice. No representation is made as to the accuracy of any description. All measurements and square footages are approximate and all descriptive information should be confirmed by customer. All rights to content, photographs and graphics are reserved to Brown Harris Stevens. Customer should consult with its counsel regarding all closing and tax costs. Broker represents the seller/owner on Broker's own exclusives, except if another agent of Broker represents the buyer/tenant, in which case Broker will be a dual agent, in Connecticut, or , in New York State and New Jersey, a dual agent with designated or disclosed agents representing seller/owner and buyer/tenant. Broker represents the buyer/tenant when showing the exclusives of other real estate firms. In Florida, Broker acts as a Transaction Broker with all sellers and buyers, unless a different form of agency has been established in writing. If you are looking to purchase or rent housing, are using a screen reader, and are having problems using this website, please call 1-212-712-1163 for assistance. All phone charges will be reimbursed by Brown Harris Stevens. Broker actively supports Fair Housing and Equal Housing Opportunities. BHS has adopted the attached policy statement - Prior to showing a homebuyer a property or providing services: (1) BHS does not require identification from a prospective homebuyer, (2) BHS may require a written agreement from a homebuyer before showing properties; and (3) BHS does not require a pre-approval for a mortgage loan in order to show a homebuyer properties. However, based upon the requirements of the seller, the building in which the properties is located, or others, some or all of the foregoing items may be required. Listing information for certain New York City properties provided courtesy of the Real Estate Board of New York's Residential Listing Service (the "RLS"). The information contained in this listing has not been verified by the RLS and should be verified by the consumer. The listing information provided here is for the consumer's personal, non-commercial use. Retransmission, redistribution or copying of this listing information is strictly prohibited except in connection with a consumer's consideration of the purchase and/or sale of an individual property. This listing information is not verified for authenticity or accuracy and is not guaranteed and may not reflect all real estate activity in the market. 2025 The Real Estate Board of New York, Inc., all rights reserved. RLS Data display by Brown Harris Stevens. Powered by Terra Holdings.