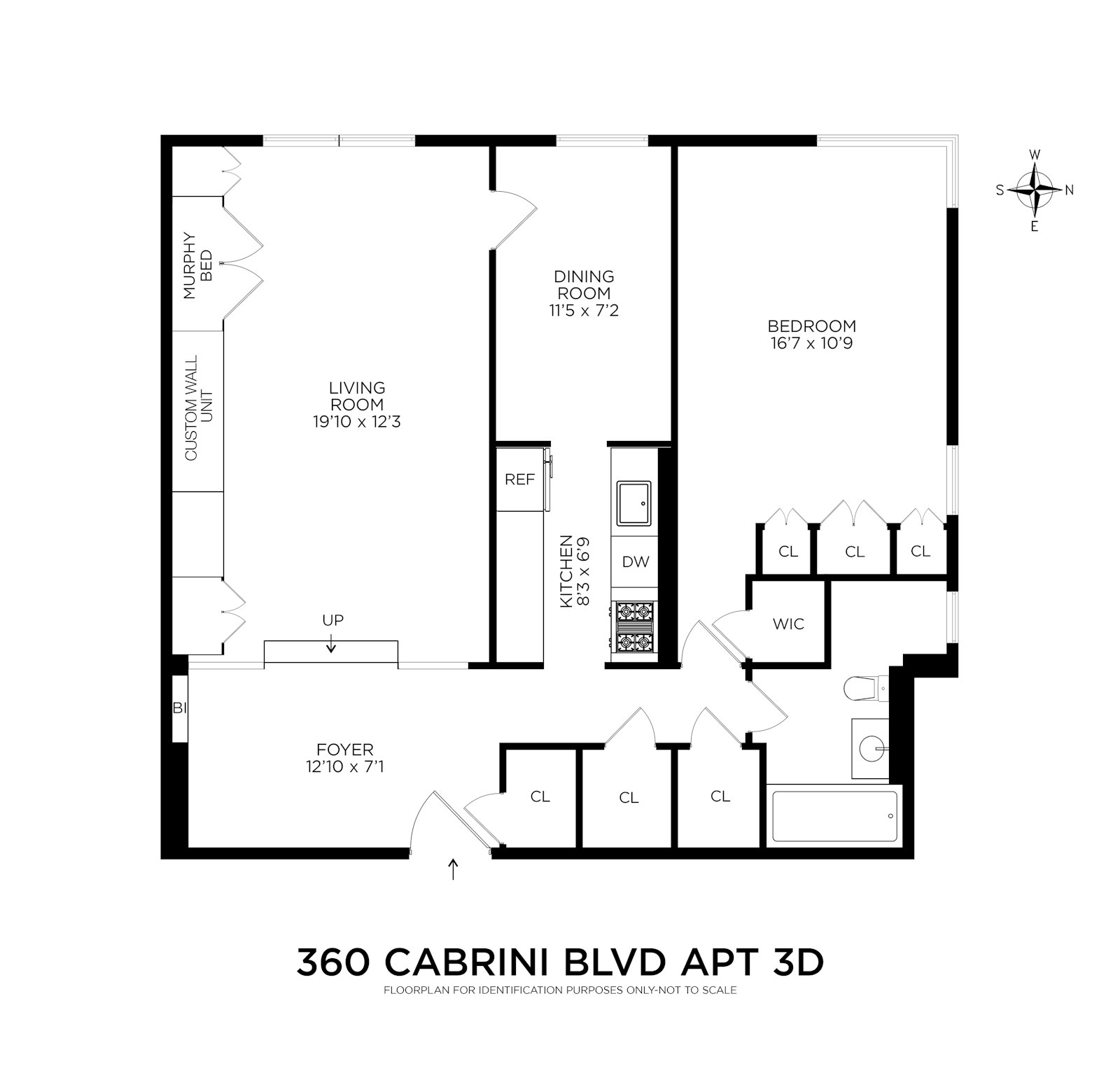You can move right in to this stylish, comfortable, spacious and bright 1 bedroom home in one of the most thoughtfully designed and managed cooperative apartment buildings in Hudson Heights. This home features authentic Art Deco flourishes: a flat-topped archway with curved corners, original wrought Iron railings that...
You can move right in to this stylish, comfortable, spacious and bright 1 bedroom home in one of the most thoughtfully designed and managed cooperative apartment buildings in Hudson Heights. This home features authentic Art Deco flourishes: a flat-topped archway with curved corners, original wrought Iron railings that spiral down along side the curved step down from the large foyer to the sunken living room, subtle plaster moldings, chamfered baseboards, inlayed borders in the hardwood floors, and an escritoire that folds out of a delicately arched foyer niche with shelves. Large windows looking onto the courtyard gardens provide ample light and an airy feel - especially the big wrap-around corner window in the king-sized bedroom. A windowed dining room with a stenciled ceiling links the kitchen to the living room.
Functional updates add to this home's livability and cozy charm. The galley kitchen is contemporary and elegant, featuring warm wood cabinets with glass mullion doors and a matching dishwasher panel, ample stone countertops, mosaic backsplashes and full-sized stainless-steel refrigerator and range. The custom wall unit in the living room has both shelves for display and cabinets for storage, as well as cleverly disguised murphy bed that pulls down for overnight guests. There's another custom wall unit with rods for hanging clothes and drawers for folded clothes in the bedroom.
The apartment's gracious layout and distinctly separate rooms add to the home's functionality and versatility. There are four big closets: an entry closet in the foyer, two closets in the hallway leading from the foyer to the kitchen, bedroom and bath, and there's a large closet in the bedroom in addition to that custom wall unit. Because of the large foyer's proximity to both the kitchen and living room, it can serve as a dining room so the existing dining area could be used as an office or easily remodeled into a bedroom.
Other significant features at 360 Cabrini Blvd. include responsible management, solid financials, reliable staff (live in super, daytime porter, and doorman from 4PM to midnight), bulk rate savings for internet/cable, recently updated lobby and laundry, storage cages and bike room. The building is adjacent to the Cabrini Woods Nature Sanctuary, which is connected to the city's last remaining forested parklands along the Hudson River - Fort Washington Park, Fort Tyron Park, Inwood Hills Park, and Riverdale Park - a birdwatcher's dream during spring and fall migrations. Urban attractions abound, too, with markets, wine shops, coffee shops, a parking garage, and the A and 1 subway lines are all within easy strolling distance. Private showings by request.

Washington Heights, NYC
Type: Cooperative
Price: $540,000
Maintenance/CC: $986
Financing Allowed: 80%
Web ID: 23223108
Rooms: 4.0
Bedrooms: 1
Bathrooms: 1.0
Air conditioning: Yes
Period: Pre-War
Building Type: Elevator
Doorman: Yes
Attended lobby: Yes
Concierge: Yes
Pets allowed: Yes
All information is from sources deemed reliable but is subject to errors, omissions, changes in price, prior sale or withdrawal without notice. No representation is made as to the accuracy of any description. All measurements and square footages are approximate and all descriptive information should be confirmed by customer. All rights to content, photographs and graphics are reserved to Brown Harris Stevens. Customer should consult with its counsel regarding all closing and tax costs. Broker represents the seller/owner on Broker's own exclusives, except if another agent of Broker represents the buyer/tenant, in which case Broker will be a dual agent, in Connecticut, or , in New York State and New Jersey, a dual agent with designated or disclosed agents representing seller/owner and buyer/tenant. Broker represents the buyer/tenant when showing the exclusives of other real estate firms. In Florida, Broker acts as a Transaction Broker with all sellers and buyers, unless a different form of agency has been established in writing. If you are looking to purchase or rent housing, are using a screen reader, and are having problems using this website, please call 1-212-712-1163 for assistance. All phone charges will be reimbursed by Brown Harris Stevens. Broker actively supports Fair Housing and Equal Housing Opportunities. BHS has adopted the attached policy statement - Prior to showing a homebuyer a property or providing services: (1) BHS does not require identification from a prospective homebuyer, (2) BHS may require a written agreement from a homebuyer before showing properties; and (3) BHS does not require a pre-approval for a mortgage loan in order to show a homebuyer properties. However, based upon the requirements of the seller, the building in which the properties is located, or others, some or all of the foregoing items may be required. Listing information for certain New York City properties provided courtesy of the Real Estate Board of New York's Residential Listing Service (the "RLS"). The information contained in this listing has not been verified by the RLS and should be verified by the consumer. The listing information provided here is for the consumer's personal, non-commercial use. Retransmission, redistribution or copying of this listing information is strictly prohibited except in connection with a consumer's consideration of the purchase and/or sale of an individual property. This listing information is not verified for authenticity or accuracy and is not guaranteed and may not reflect all real estate activity in the market. 2025 The Real Estate Board of New York, Inc., all rights reserved. RLS Data display by Brown Harris Stevens. Powered by Terra Holdings.