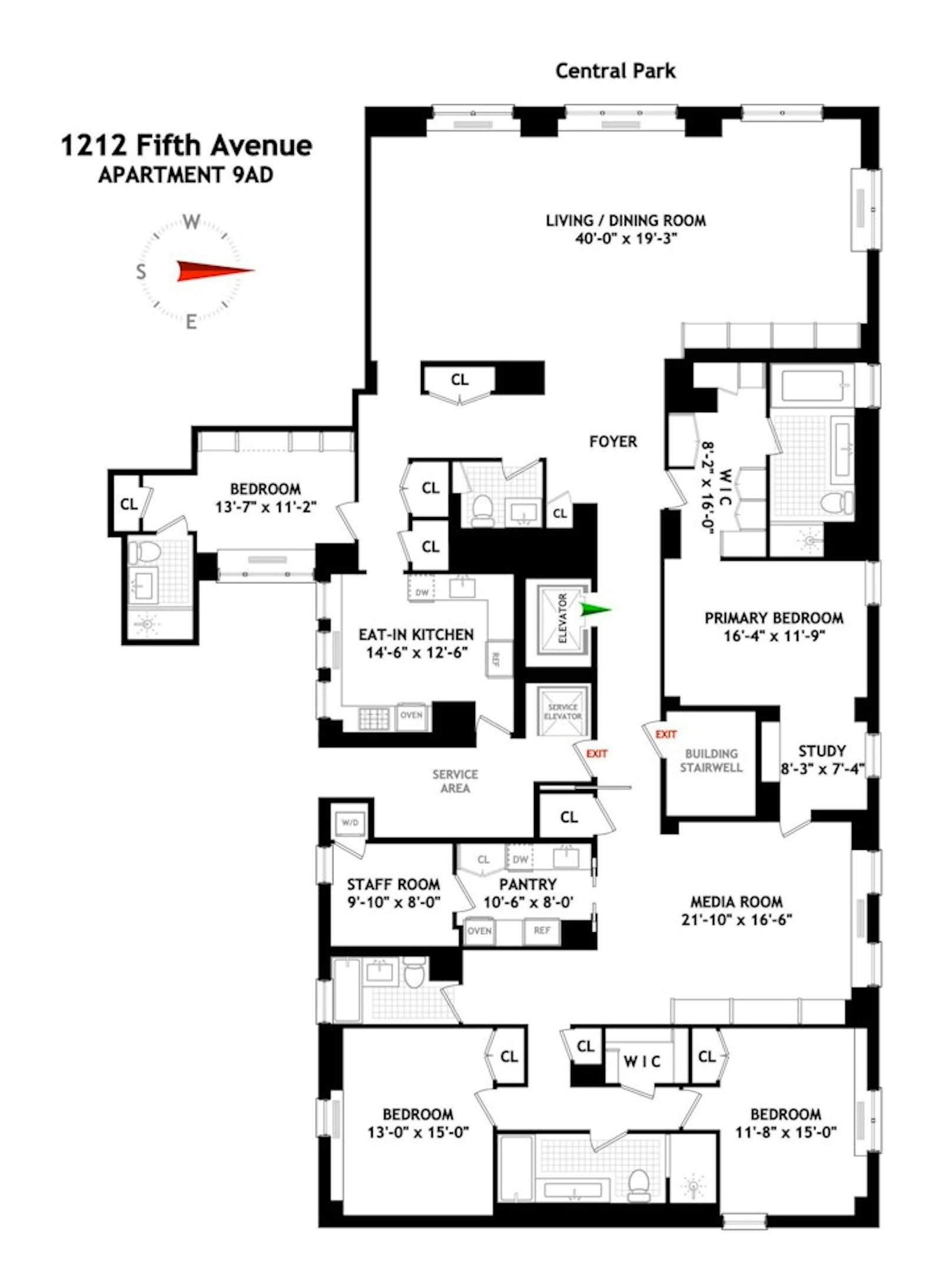Townhouse Alternative On 5Th With Park View
This outstanding, expansive 4-bedroom 4.5 bath condo in Upper Carnegie Hill is approx 4,000 sf and includes a Bonus Room ideal for a gym, home office, or den. With 40 ft of windows directly overlooking Central Park. it delivers sweeping views...
Townhouse Alternative On 5Th With Park View
This outstanding, expansive 4-bedroom 4.5 bath condo in Upper Carnegie Hill is approx 4,000 sf and includes a Bonus Room ideal for a gym, home office, or den. With 40 ft of windows directly overlooking Central Park. it delivers sweeping views at an ideal elevation. Comparable in size to many townhouses but coupled with the light, security, convenience and amenities of a full service condo, this uniquely discreet home is for the discerning buyer seeking real value in today's market. It is in excellent condition - no renovations needed.
A private landing opens to a grand gallery - setting the stage for a generously proportioned Living/Dining Room. Meticulously and seamlessly constructed, this residence has custom mill work as well as oak floors and moldings that contribute to an atmosphere of timeless sophistication. A state of the art Kitchen complete with Dornbracht fixtures, Miele and Bertazzoni appliances, Italian custom cabinets and stone countertops is a culinary enthusiast's dream.
The West Wing also contains the Primary Bedroom Suite with a dressing area, study and a luxurious windowed spa-like bathroom with radiant heated floors. There is a south-facing bedroom that also boasts its own private bathroom. The East Wing, separated by pocket doors, opens to an oversized Media/Entertainment Room - a perfect place to relax and unwind - alongside two more bedrooms and bathrooms with custom closets and charming window seats. An ancillary Pantry/Kitchen, Washer/Dryer and The flexible Bonus Room complete this side of the layout - all carefully considered and all on one floor. Additional noteworthy features are Thermopane windows, an abundance of closets and an integrated fully automated home system (ELAN) for motorized shades, lights, and audio - making this superb modern residence practical as well as luxurious.
Built in 1925 and converted in 2012, 1212 Fifth was completely gut-renovated and redesigned and is LEED-certified. Residents enjoy a host of amenities including a 24-hour attended lobby, live-in resident manager, a 2,500 square foot state of the art gym, resident's lounge, playroom, storage and supplemental laundry facilities. It is also pet friendly. Access to a swimming pool and parking are available for a fee at adjacent 1214 Fifth Avenue. Its prime location along Museum Mile provides easy access to schools, world class cultural institutions and the best of NYC living.
Delivering extraordinary views and reimagined for 21st century living this is truly a compelling offering and an exceptional find.

Upper East Side, NYC
Type: Condominium
Price: $7,300,000
Maintenance/CC: $6,526
Monthly real estate tax: $6,624
Approx. square footage: 4,000 sf
Last Updated: 4/23/2025
Web ID: 23216586
Rooms: 8.0
Bedrooms: 5
Full Bathrooms: 4
Half Bathrooms: 1
Pied-à-terre allowed: Yes
Period: Pre-War
Built: 1925
Building Type: Elevator
Doorman: Yes
Attended lobby: Yes
Concierge: Yes
Health club: Fitness Room
Laundry in building: Yes
Garage in building: Yes
Pets allowed: Yes
The Upper East Side is a prestigious residential neighborhood in Manhattan known for its historic charm, tree-lined streets, and cultural attractions. It encompasses the Museum Mile, featuring renowned institutions like the Metropolitan Museum of Art and the Guggenheim Museum. The area exudes an elegant and sophisticated atmosphere, attracting families, professionals, and art enthusiasts.
All information is from sources deemed reliable but is subject to errors, omissions, changes in price, prior sale or withdrawal without notice. No representation is made as to the accuracy of any description. All measurements and square footages are approximate and all descriptive information should be confirmed by customer. All rights to content, photographs and graphics are reserved to Brown Harris Stevens. Customer should consult with its counsel regarding all closing and tax costs. Broker represents the seller/owner on Broker's own exclusives, except if another agent of Broker represents the buyer/tenant, in which case Broker will be a dual agent, in Connecticut, or , in New York State and New Jersey, a dual agent with designated or disclosed agents representing seller/owner and buyer/tenant. Broker represents the buyer/tenant when showing the exclusives of other real estate firms. In Florida, Broker acts as a Transaction Broker with all sellers and buyers, unless a different form of agency has been established in writing. If you are looking to purchase or rent housing, are using a screen reader, and are having problems using this website, please call 1-212-712-1163 for assistance. All phone charges will be reimbursed by Brown Harris Stevens. Broker actively supports Fair Housing and Equal Housing Opportunities. BHS has adopted the attached policy statement - Prior to showing a homebuyer a property or providing services: (1) BHS does not require identification from a prospective homebuyer, (2) BHS may require a written agreement from a homebuyer before showing properties; and (3) BHS does not require a pre-approval for a mortgage loan in order to show a homebuyer properties. However, based upon the requirements of the seller, the building in which the properties is located, or others, some or all of the foregoing items may be required. Listing information for certain New York City properties provided courtesy of the Real Estate Board of New York's Residential Listing Service (the "RLS"). The information contained in this listing has not been verified by the RLS and should be verified by the consumer. The listing information provided here is for the consumer's personal, non-commercial use. Retransmission, redistribution or copying of this listing information is strictly prohibited except in connection with a consumer's consideration of the purchase and/or sale of an individual property. This listing information is not verified for authenticity or accuracy and is not guaranteed and may not reflect all real estate activity in the market. 2025 The Real Estate Board of New York, Inc., all rights reserved. RLS Data display by Brown Harris Stevens. Powered by Terra Holdings.