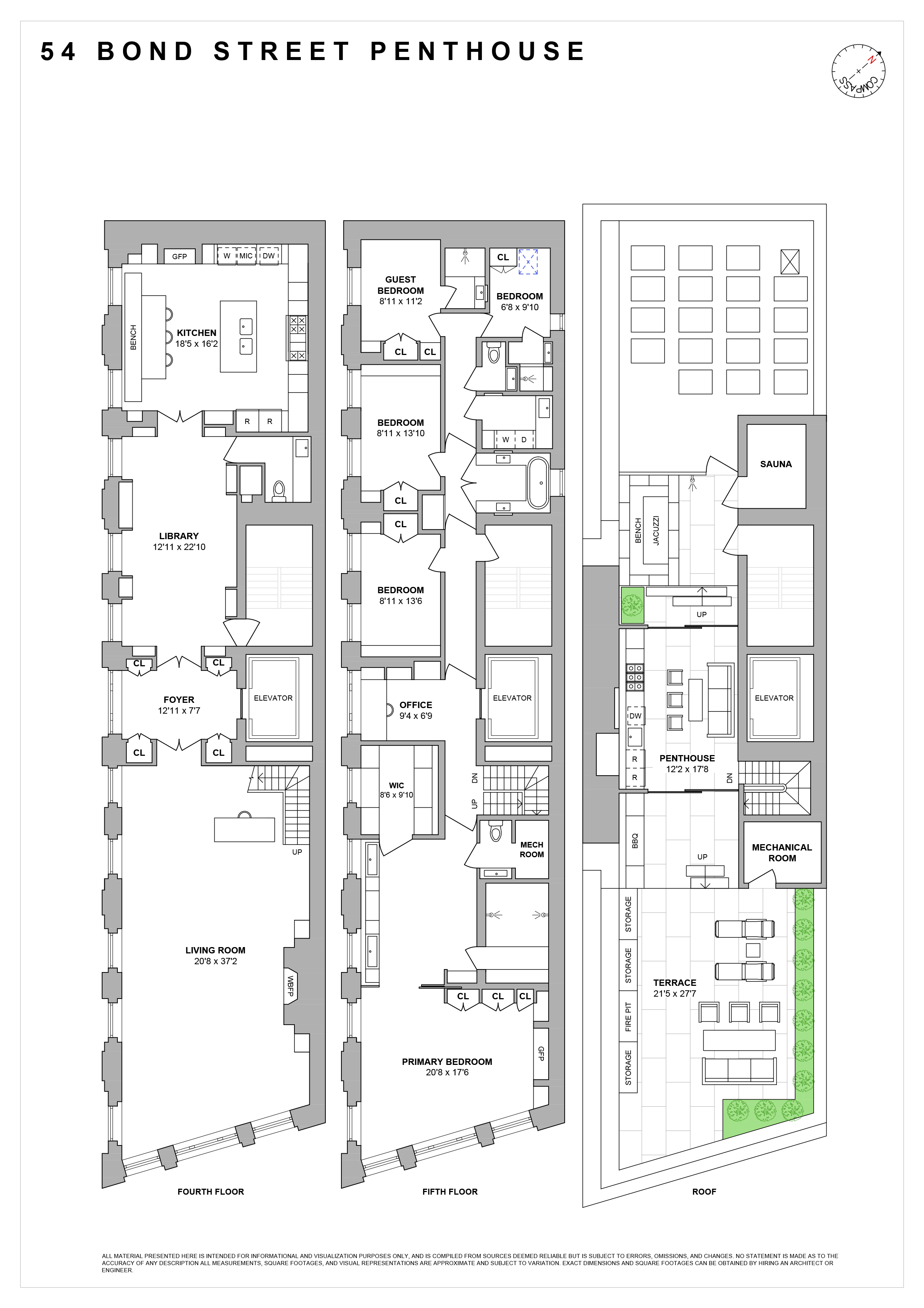The only private residence by Vincent Van Duysen in New York City. Perched on the most coveted street in Noho, the Penthouse at 54 Bond has been masterfully curated by renowned Belgian designer Vincent Van Duysen. No detail goes untouched in this thoughtful renovation spanning over...
The only private residence by Vincent Van Duysen in New York City. Perched on the most coveted street in Noho, the Penthouse at 54 Bond has been masterfully curated by renowned Belgian designer Vincent Van Duysen. No detail goes untouched in this thoughtful renovation spanning over 6,000 square feet of indoor and outdoor living. Meticulously conceptualized and renovated, the interior atmosphere is serene. It is created by a particular selection of materials that generate comfortable and inviting spaces, rendering an exclusive but homely feeling. French oak, natural stones like sandblasted limestone, and honed Carrara marble are thoughtfully used throughout the home, while all metal elements are executed in dark bronze, creating a dramatic contrast with other surfaces. Thoughtful upgrades extend to more than what meets the eye, including new structural beams on each floor, new HVAC systems, and 28 oversized sound-attenuating windows. Architectural lighting, Van Cronenburg hardware, Vola fixtures, and an impressive array of custom and vintage furnishings nod to the home's exacting design standards, while Domotica smart home controls deliver effortless ease and comfort. The fourth floor contains the main public functions of this private residence. From the main hall, an important visual axis connects the grand living area and the library with the family kitchen, creating a sense of grandeur and interconnecting all the spaces as an immersive spatial experience with 14 oversized windows with south and east exposures. The library was conceived as a multifunctional space; an extension of the adjacent areas, creating a comfortable and homey playroom or a more formal dining area if required. The fifth floor accommodates all the private and night zones, with special emphasis given to the cashmere-paneled master bedroom, which is designed as a private suite with a vanity that continues in the different zones of the bedroom. The bathroom assumes the central role in the space, connecting the dressing rooms, steam showers, and sleeping area. The top floor includes a rooftop lounge, located behind the building's meticulously restored façade, along with an outdoor covered terrace and a spa area. Planting design by Piet Oudolf landscape architect. A long architectural element in natural stone unifies the different areas, creating a strong relationship between interior and exterior spaces, and housing a concealed firepit, an outdoor and indoor kitchen counter and the hot tub and sauna. The former Bowery Lane Theatre, which became an Off-Broadway theatre, was originally a bank building with a cast-iron façade constructed from 1873 to 1874, designed by Henry Engelbert in the Italianate style. The interior design reflects this important legacy of the building, by generating a sequence of rooms with a strong relationship with the façade and the cadence of openings and exterior views.
 Courtesy of Compass
Courtesy of Compass

 This information is not verified for authenticity or accuracy and is not guaranteed and may not reflect all real estate activity in the market. ©2024 The Real Estate Board of New York, Inc., All rights reserved.
This information is not verified for authenticity or accuracy and is not guaranteed and may not reflect all real estate activity in the market. ©2024 The Real Estate Board of New York, Inc., All rights reserved.
All information is from sources deemed reliable but is subject to errors, omissions, changes in price, prior sale or withdrawal without notice. No representation is made as to the accuracy of any description. All measurements and square footages are approximate and all descriptive information should be confirmed by customer. All rights to content, photographs and graphics are reserved to Brown Harris Stevens. Customer should consult with its counsel regarding all closing and tax costs. Broker represents the seller/owner on Broker's own exclusives, except if another agent of Broker represents the buyer/tenant, in which case Broker will be a dual agent, in Connecticut, or , in New York State and New Jersey, a dual agent with designated or disclosed agents representing seller/owner and buyer/tenant. Broker represents the buyer/tenant when showing the exclusives of other real estate firms. In Florida, Broker acts as a Transaction Broker with all sellers and buyers, unless a different form of agency has been established in writing. If you are looking to purchase or rent housing, are using a screen reader, and are having problems using this website, please call 1-212-712-1163 for assistance. All phone charges will be reimbursed by Brown Harris Stevens. Broker actively supports Fair Housing and Equal Housing Opportunities. BHS has adopted the attached policy statement - Prior to showing a homebuyer a property or providing services: (1) BHS does not require identification from a prospective homebuyer, (2) BHS may require a written agreement from a homebuyer before showing properties; and (3) BHS does not require a pre-approval for a mortgage loan in order to show a homebuyer properties. However, based upon the requirements of the seller, the building in which the properties is located, or others, some or all of the foregoing items may be required. Listing information for certain New York City properties provided courtesy of the Real Estate Board of New York's Residential Listing Service (the "RLS"). The information contained in this listing has not been verified by the RLS and should be verified by the consumer. The listing information provided here is for the consumer's personal, non-commercial use. Retransmission, redistribution or copying of this listing information is strictly prohibited except in connection with a consumer's consideration of the purchase and/or sale of an individual property. This listing information is not verified for authenticity or accuracy and is not guaranteed and may not reflect all real estate activity in the market. 2024 The Real Estate Board of New York, Inc., all rights reserved. RLS Data display by Brown Harris Stevens. Powered by Terra Holdings.