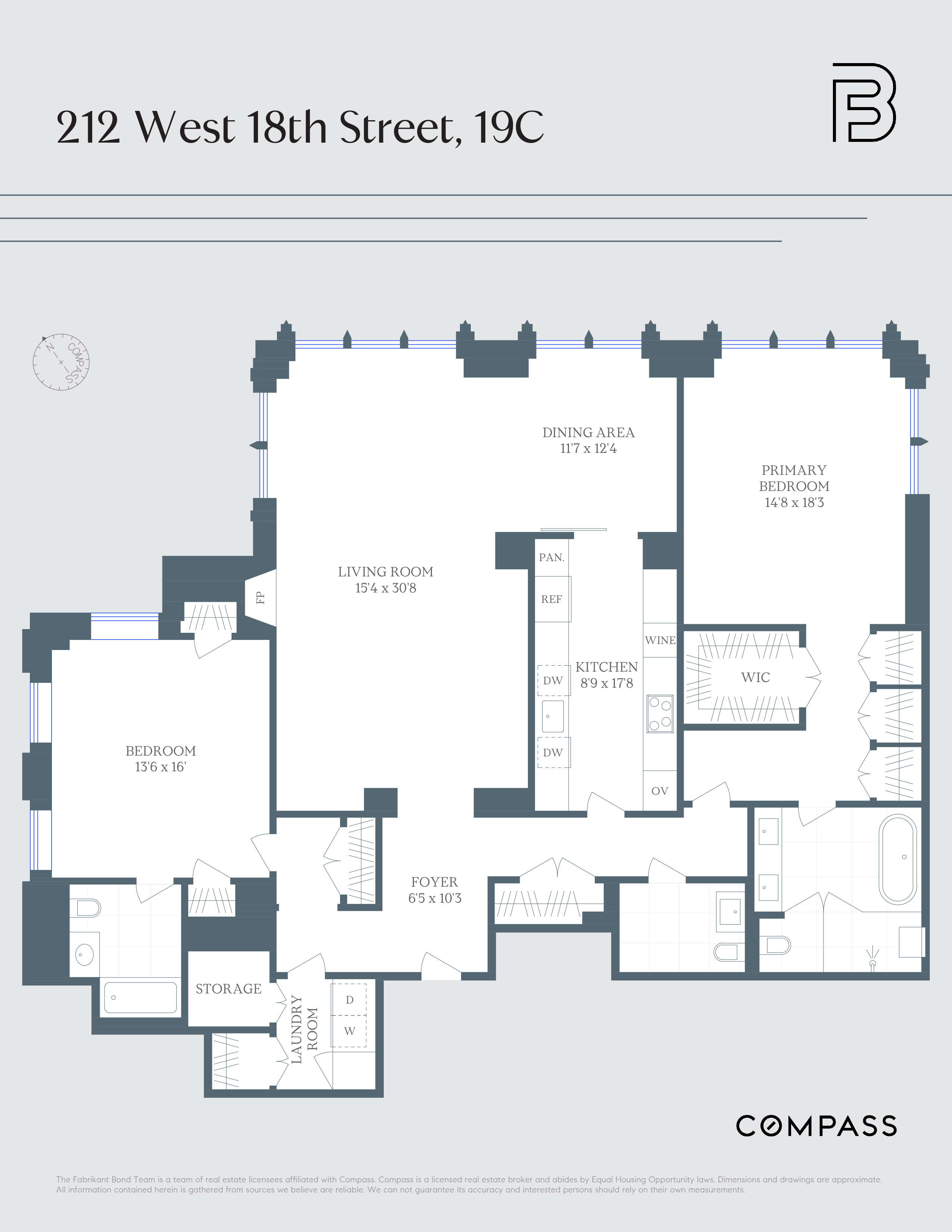This Custom Renovated Walker Tower Condo has breathtaking City Views. Discover the perfect blend of modern luxury and pre-war charm in this exceptional Chelsea corner apartment. The condo's soaring ceilings range from 9’8 to 10’4. Enjoy stunning western, northern, and eastern vistas of the Midtown skyline,...
This Custom Renovated Walker Tower Condo has breathtaking City Views. Discover the perfect blend of modern luxury and pre-war charm in this exceptional Chelsea corner apartment. The condo's soaring ceilings range from 9’8 to 10’4. Enjoy stunning western, northern, and eastern vistas of the Midtown skyline, Empire State Building, and Midtown Hudson River through expansive floor-to-ceiling casement windows with motorized shades. The advanced Crestron home automation system allows for seamless smartphone control of central A/C, humidification, audio/visual, and lighting. The king-size primary suite is bathed in natural light from dawn to dusk. Ample storage completes the room, with a spacious walk-in closet as well as an additional wall of closets. The en-suite bathroom is luxurious, with marble slab walls and floors and a glass-enclosed walk-in steam shower. A freestanding cast-iron soaking tub ties the room together for an ultimate spa experience. The living and dining areas feature a wood-burning fireplace, radiant heated French oak herringbone floors, and a concealed flatscreen TV behind a remote-controlled wall. A grand foyer with multiple closets and a convenient powder room connects to the living space. Two exposures allow for ample natural light throughout the day. Adjacent to the dining area, the galley kitchen is a chef’s dream. The marble countertops and backsplashes, elegant cabinetry, and top-tier appliances from Miele, Viking, Gaggenau, and Sub-Zero make the space as functional as it is tasteful. A large wine fridge is included as well. The second bedroom suite comfortably accommodates a king-size bed. The well-lit room features northern and western exposures, two closets, and a marble en-suite bathroom with a walk-in shower. A dedicated laundry room with abundant storage and a Miele washer/dryer completes this exceptional residence. Designed by the renowned architect Ralph Thomas Walker, the Art Deco Walker Tower offers a range of upscale amenities, including a 24-hour concierge, a fully-equipped fitness center, a yoga room, a sauna, a children’s playroom, a library lounge, and a landscaped rooftop deck with various seating areas and a shaded cabana. Enjoy trendy dining and shopping just moments away, with attractions such as Chelsea Market, the Meatpacking District, Madison Square Park, The High Line, and Greenwich Village all nearby. The monthly taxes listed are reflective of a 17.5% Primary Residence tax abatement. Monthly taxes without this abatement are $3,283.
 Courtesy of Compass
Courtesy of Compass

Type: Condominium
Price: $8,000,000
Maintenance/CC: $3,509
Monthly real estate tax: $39,396
Last Updated: 10/31/2024
Web ID: 1082240197
Type: Condominium
Rooms: 5.0
Bedrooms: 2
Full Bathrooms: 2
Half Bathrooms: 1.0
Woodburning fireplaces: 1
Washer and dryer: Yes
Built: 1929
Pets allowed: Yes
 This information is not verified for authenticity or accuracy and is not guaranteed and may not reflect all real estate activity in the market. ©2024 The Real Estate Board of New York, Inc., All rights reserved.
This information is not verified for authenticity or accuracy and is not guaranteed and may not reflect all real estate activity in the market. ©2024 The Real Estate Board of New York, Inc., All rights reserved.
All information is from sources deemed reliable but is subject to errors, omissions, changes in price, prior sale or withdrawal without notice. No representation is made as to the accuracy of any description. All measurements and square footages are approximate and all descriptive information should be confirmed by customer. All rights to content, photographs and graphics are reserved to Brown Harris Stevens. Customer should consult with its counsel regarding all closing and tax costs. Broker represents the seller/owner on Broker's own exclusives, except if another agent of Broker represents the buyer/tenant, in which case Broker will be a dual agent, in Connecticut, or , in New York State and New Jersey, a dual agent with designated or disclosed agents representing seller/owner and buyer/tenant. Broker represents the buyer/tenant when showing the exclusives of other real estate firms. In Florida, Broker acts as a Transaction Broker with all sellers and buyers, unless a different form of agency has been established in writing. If you are looking to purchase or rent housing, are using a screen reader, and are having problems using this website, please call 1-212-712-1163 for assistance. All phone charges will be reimbursed by Brown Harris Stevens. Broker actively supports Fair Housing and Equal Housing Opportunities. BHS has adopted the attached policy statement - Prior to showing a homebuyer a property or providing services: (1) BHS does not require identification from a prospective homebuyer, (2) BHS may require a written agreement from a homebuyer before showing properties; and (3) BHS does not require a pre-approval for a mortgage loan in order to show a homebuyer properties. However, based upon the requirements of the seller, the building in which the properties is located, or others, some or all of the foregoing items may be required. Listing information for certain New York City properties provided courtesy of the Real Estate Board of New York's Residential Listing Service (the "RLS"). The information contained in this listing has not been verified by the RLS and should be verified by the consumer. The listing information provided here is for the consumer's personal, non-commercial use. Retransmission, redistribution or copying of this listing information is strictly prohibited except in connection with a consumer's consideration of the purchase and/or sale of an individual property. This listing information is not verified for authenticity or accuracy and is not guaranteed and may not reflect all real estate activity in the market. 2024 The Real Estate Board of New York, Inc., all rights reserved. RLS Data display by Brown Harris Stevens. Powered by Terra Holdings.