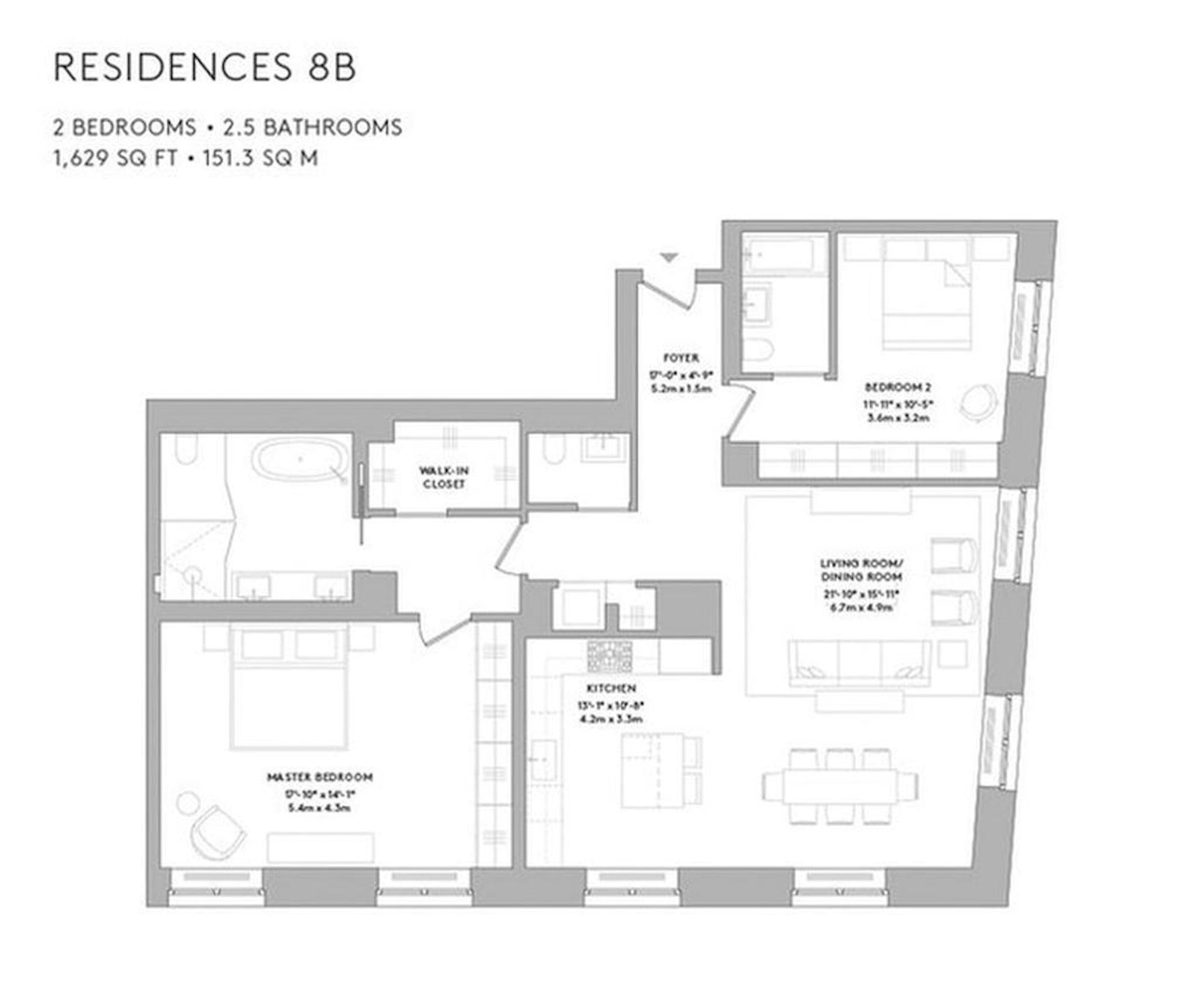Condo Sublet at 21 East 12th Street
$18,000/month -- 15% broker fee -- No pets allowed
A rare opportunity to rent a high-floor, luxurious corner two-bedroom, two-and-a-half bath residence at the coveted 21 East 12th Street, featuring sunny south and east exposures with cinematic city views.
...
Condo Sublet at 21 East 12th Street
$18,000/month -- 15% broker fee -- No pets allowed
A rare opportunity to rent a high-floor, luxurious corner two-bedroom, two-and-a-half bath residence at the coveted 21 East 12th Street, featuring sunny south and east exposures with cinematic city views.
Spanning 1,629 square feet, this impeccably maintained home is airy and expansive, with soaring ceilings, oversized windows, wide-plank solid oak flooring, and zoned HVAC for year-round comfort.
The open-concept living and dining area is ideal for grand-scale entertaining, seamlessly connected to a windowed, south-facing chef's kitchen. A large dining island wrapped in Pietra Lavica stone anchors the space, surrounded by sleek Valcucine cabinetry that conceals a SubZero refrigerator and freezer and a Gaggenau dishwasher. A fully vented Gaggenau cooktop and built-in wine fridge elevate both form and function.
The split-bedroom layout ensures privacy. The primary suite offers a custom walk-in closet and spa-like en-suite bath adorned with Bardiglio Lucca marble, radiant heated floors with Murano glass mosaic inlay, a private commode, freestanding soaking tub, and oversized walk-in shower.
The second bedroom suite is equally impressive, with generous proportions, eastern views, a custom closet, and a private marble-clad bath.
Additional highlights include a vented washer-dryer and a dramatic grey marble powder room for guests.
Designed by celebrated architect Annabelle Selldorf, 21 East 12th Street is a boutique full-service condominium with a 24-hour attended lobby and concierge, residents' lounge with landscaped terrace and barbecue, fitness center, children's playroom, live-in superintendent, and on-site parking with private building access.

New Listing
Greenwich Village, NYC
Type: Rental
Price: $18,000
Date Listed: 4/17/2025
Web ID: 23422728
Rooms: 5.0
Bedrooms: 2
Full Bathrooms: 2
Half Bathrooms: 1
Formal dining room: Yes
Kitchen: Eat In
City views: Yes
Air conditioning: Yes
Washer and dryer: Yes
Period: Post-War
Built: 2018
Building Type: Elevator
Doorman: Yes
Attended lobby: Yes
Health club: Fitness Room
Laundry in building: Yes
Garage in building: Yes
Pets allowed: Yes
All information is from sources deemed reliable but is subject to errors, omissions, changes in price, prior sale or withdrawal without notice. No representation is made as to the accuracy of any description. All measurements and square footages are approximate and all descriptive information should be confirmed by customer. All rights to content, photographs and graphics are reserved to Brown Harris Stevens. Customer should consult with its counsel regarding all closing and tax costs. Broker represents the seller/owner on Broker's own exclusives, except if another agent of Broker represents the buyer/tenant, in which case Broker will be a dual agent, in Connecticut, or , in New York State and New Jersey, a dual agent with designated or disclosed agents representing seller/owner and buyer/tenant. Broker represents the buyer/tenant when showing the exclusives of other real estate firms. In Florida, Broker acts as a Transaction Broker with all sellers and buyers, unless a different form of agency has been established in writing. If you are looking to purchase or rent housing, are using a screen reader, and are having problems using this website, please call 1-212-712-1163 for assistance. All phone charges will be reimbursed by Brown Harris Stevens. Broker actively supports Fair Housing and Equal Housing Opportunities. BHS has adopted the attached policy statement - Prior to showing a homebuyer a property or providing services: (1) BHS does not require identification from a prospective homebuyer, (2) BHS may require a written agreement from a homebuyer before showing properties; and (3) BHS does not require a pre-approval for a mortgage loan in order to show a homebuyer properties. However, based upon the requirements of the seller, the building in which the properties is located, or others, some or all of the foregoing items may be required. Listing information for certain New York City properties provided courtesy of the Real Estate Board of New York's Residential Listing Service (the "RLS"). The information contained in this listing has not been verified by the RLS and should be verified by the consumer. The listing information provided here is for the consumer's personal, non-commercial use. Retransmission, redistribution or copying of this listing information is strictly prohibited except in connection with a consumer's consideration of the purchase and/or sale of an individual property. This listing information is not verified for authenticity or accuracy and is not guaranteed and may not reflect all real estate activity in the market. 2025 The Real Estate Board of New York, Inc., all rights reserved. RLS Data display by Brown Harris Stevens. Powered by Terra Holdings.