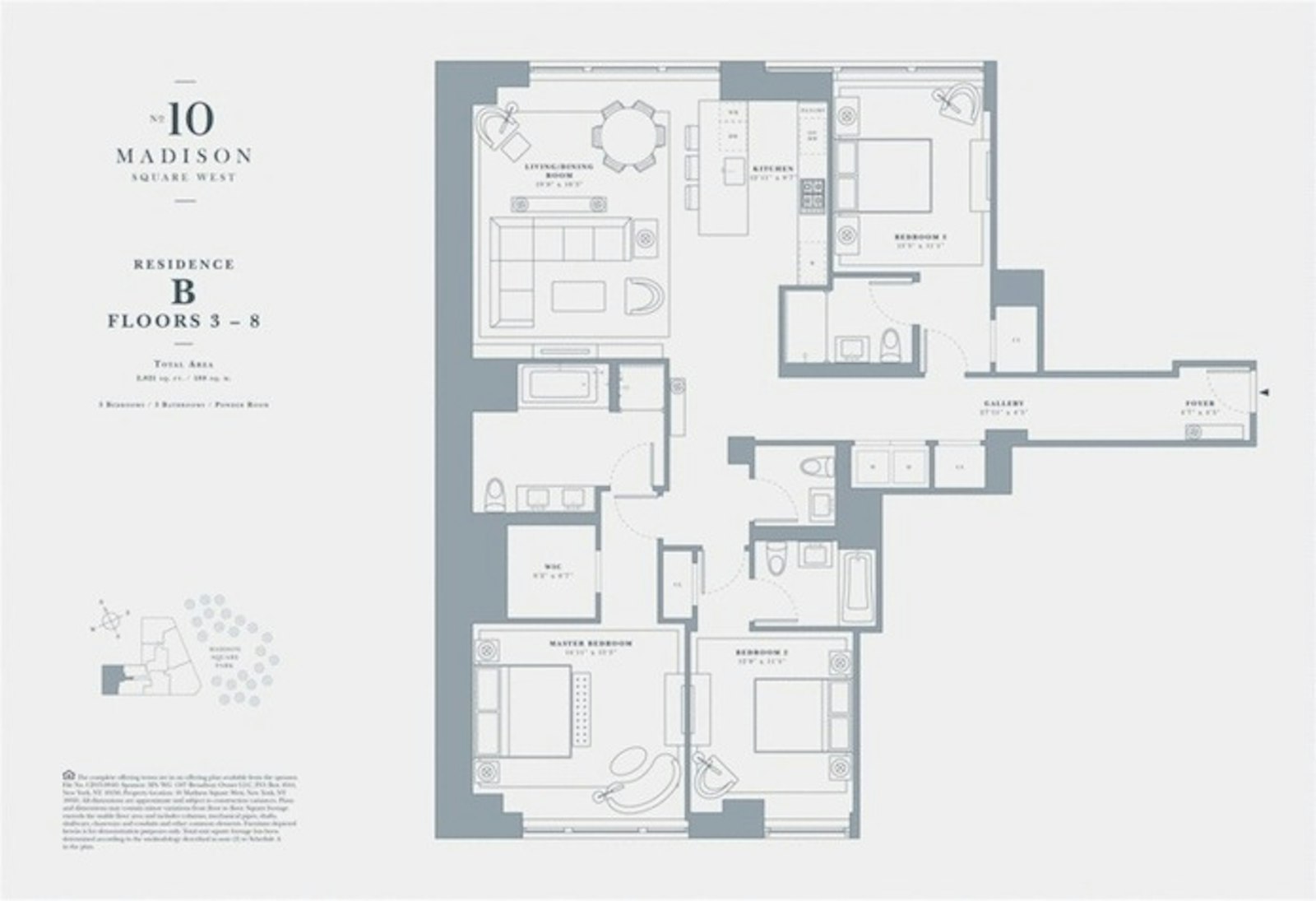This stunning and pristine 3 Bedroom, 3.5 bathroom apartment affords every contemporary luxury and comfort. The modern loft space with a flexible layout is perfect for today's personal enjoyment and entertaining. The great room with beamed 11' ceilings and wide plank white oak floors is bright and expansive. The...
This stunning and pristine 3 Bedroom, 3.5 bathroom apartment affords every contemporary luxury and comfort. The modern loft space with a flexible layout is perfect for today's personal enjoyment and entertaining. The great room with beamed 11' ceilings and wide plank white oak floors is bright and expansive. The open kitchen is a beautiful blend of Bianca Carrera marble, white SieMatic cabinetry and top of the line stainless steel appliances. The lavish five-piece master bathroom is clad in Carrera marble and includes dual sinks, a soaking tub, glass enclosed shower and radiant heated floor. The second and third bathrooms and powder room are large and beautifully appointed as well with Dornbract fixtures. There is abundant custom outfitted closet space, and a dedicated hall closet with a full size Washer/Dryer.10 Madison Square West is a full-service 22 story condominium a 24/7 concierge, porter staff and live-in resident manager. The condominium offers every modern amenity, including:
- A 60' heated lap pool
- A Fitness Center managed by The Wright Fit
- Lockers, steam rooms and sauna
- Yoga and Pilates Studios
- A spa with treatment rooms and a hot tub
- A children's playroom
- A resident's club
- A garden
- Bike storage and private storage units
Further, 10 Madison Square West is ideally situated adjacent to Madison Square and Eately, and is surrounded by some of the best NYC restaurants as well as great public transportation.This apartment is available for sale or rent.

Flatiron, NYC
Type: Condominium
Price: $4,150,000
Maintenance/CC: $2,823
Monthly real estate tax: $4,338
Approx. square footage: 2,021 sf
Web ID: 23046972
Rooms: 5.0
Bedrooms: 3
Full Bathrooms: 3
Half Bathrooms: 1.0
City views: Yes
Air conditioning: Yes
Washer and dryer: Yes
Pied-à-terre allowed: Yes
Period: Post-War
Built: 1915
Building Type: High Rise
Doorman: Yes
Attended lobby: Yes
Concierge: Yes
Building courtyard: Yes
Health club: Yes
Pets allowed: Yes
The Flatiron District is a vibrant and bustling neighborhood located in the heart of Manhattan, named after the iconic Flatiron Building, a triangular-shaped landmark that stands at the intersection of Fifth Avenue and Broadway. This neighborhood offers a mix of commercial and residential spaces, attracting both residents and visitors alike with its unique charm.
All information is from sources deemed reliable but is subject to errors, omissions, changes in price, prior sale or withdrawal without notice. No representation is made as to the accuracy of any description. All measurements and square footages are approximate and all descriptive information should be confirmed by customer. All rights to content, photographs and graphics are reserved to Brown Harris Stevens. Customer should consult with its counsel regarding all closing and tax costs. Broker represents the seller/owner on Broker's own exclusives, except if another agent of Broker represents the buyer/tenant, in which case Broker will be a dual agent, in Connecticut, or , in New York State and New Jersey, a dual agent with designated or disclosed agents representing seller/owner and buyer/tenant. Broker represents the buyer/tenant when showing the exclusives of other real estate firms. In Florida, Broker acts as a Transaction Broker with all sellers and buyers, unless a different form of agency has been established in writing. If you are looking to purchase or rent housing, are using a screen reader, and are having problems using this website, please call 1-212-712-1163 for assistance. All phone charges will be reimbursed by Brown Harris Stevens. Broker actively supports Fair Housing and Equal Housing Opportunities. BHS has adopted the attached policy statement - Prior to showing a homebuyer a property or providing services: (1) BHS does not require identification from a prospective homebuyer, (2) BHS may require a written agreement from a homebuyer before showing properties; and (3) BHS does not require a pre-approval for a mortgage loan in order to show a homebuyer properties. However, based upon the requirements of the seller, the building in which the properties is located, or others, some or all of the foregoing items may be required. Listing information for certain New York City properties provided courtesy of the Real Estate Board of New York's Residential Listing Service (the "RLS"). The information contained in this listing has not been verified by the RLS and should be verified by the consumer. The listing information provided here is for the consumer's personal, non-commercial use. Retransmission, redistribution or copying of this listing information is strictly prohibited except in connection with a consumer's consideration of the purchase and/or sale of an individual property. This listing information is not verified for authenticity or accuracy and is not guaranteed and may not reflect all real estate activity in the market. 2024 The Real Estate Board of New York, Inc., all rights reserved. RLS Data display by Brown Harris Stevens. Powered by Terra Holdings.