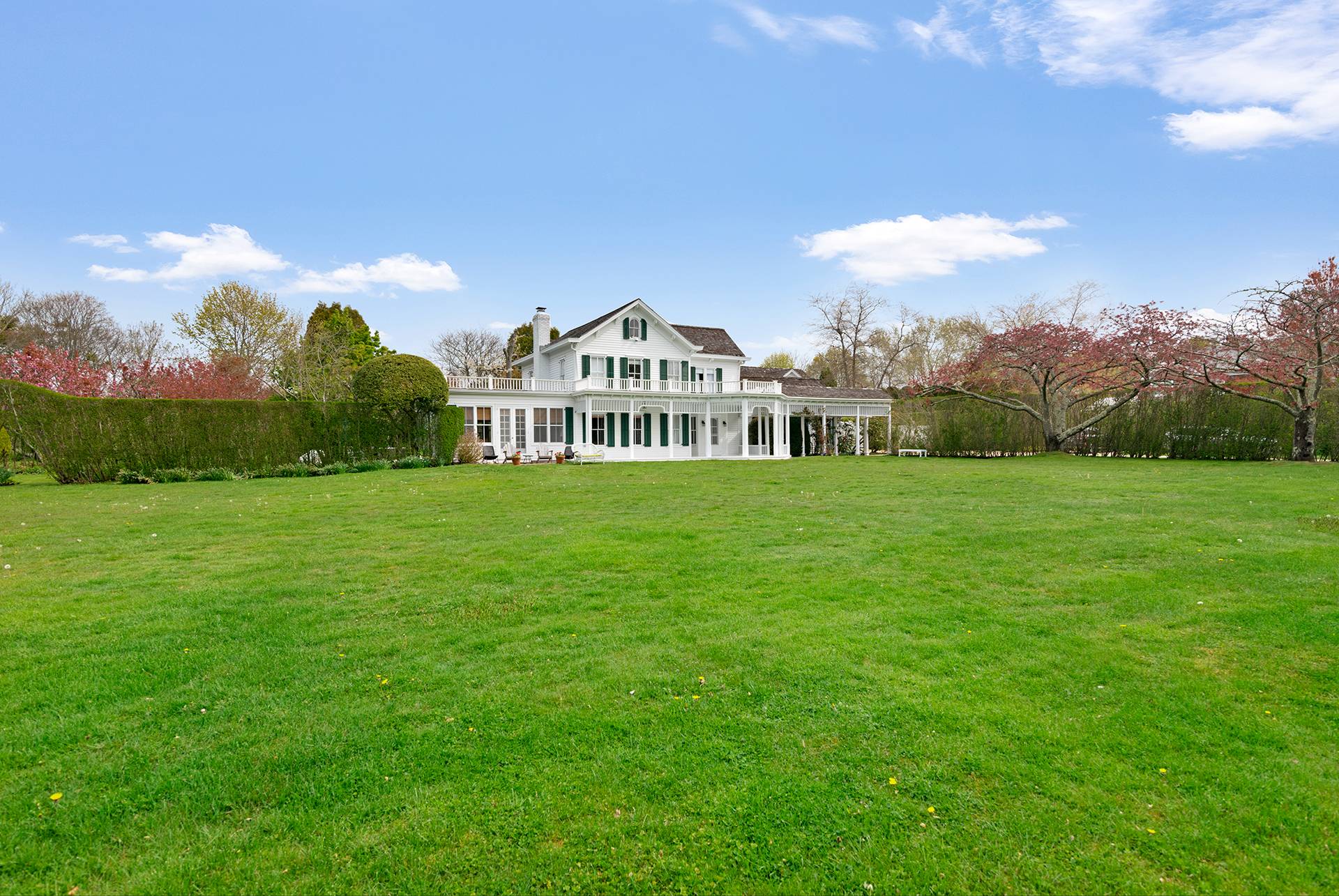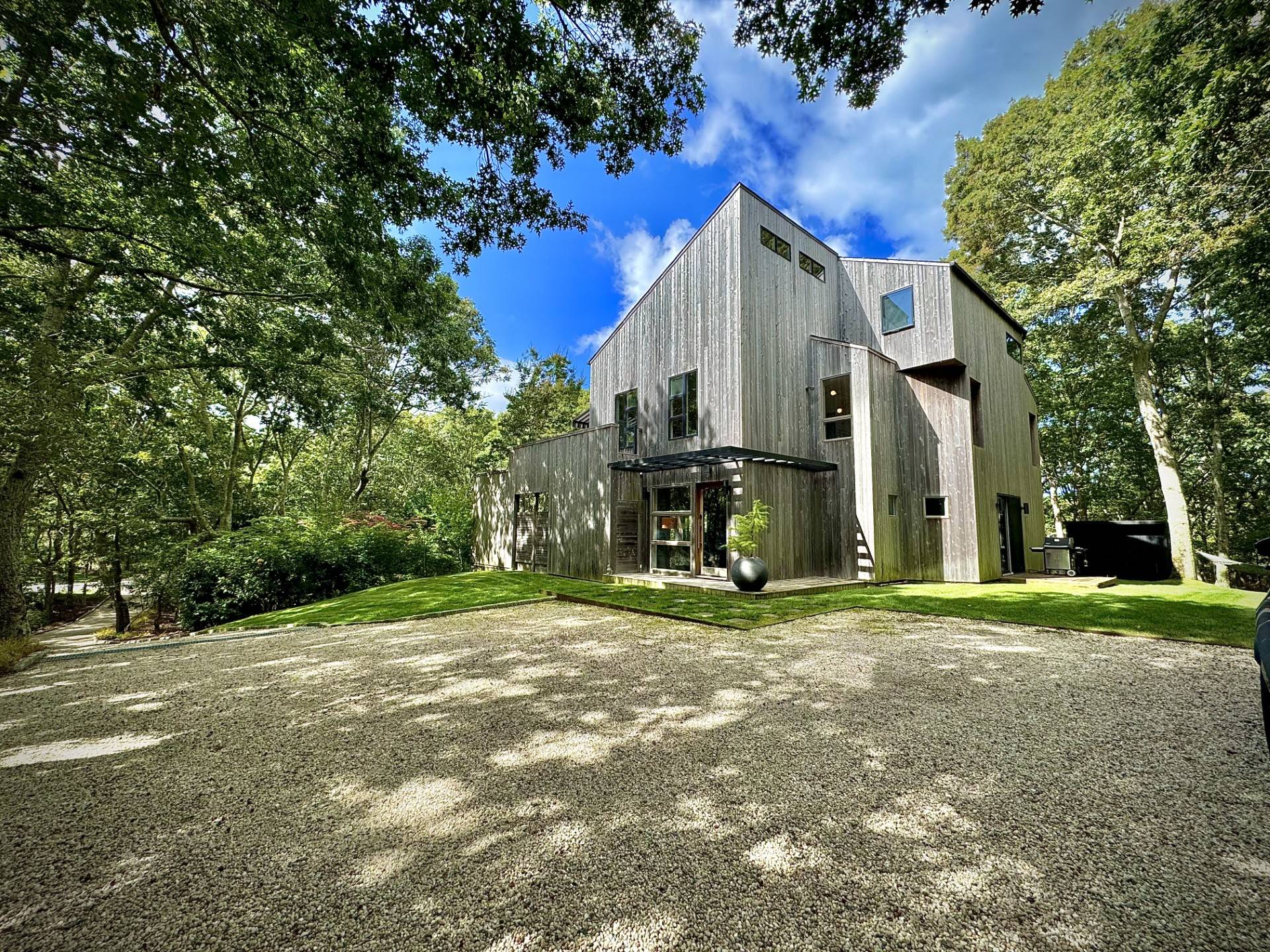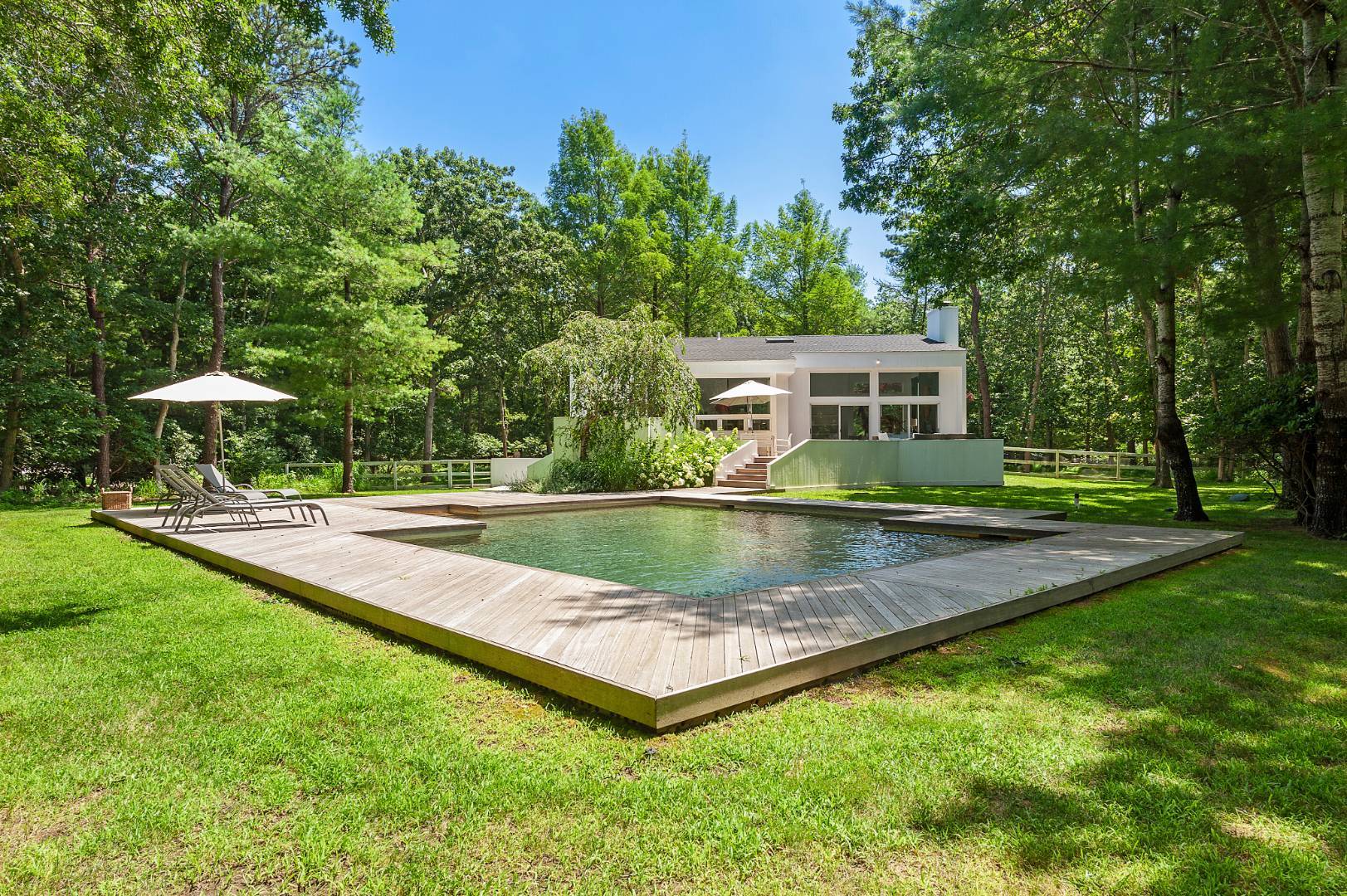Located south of the highway in Southampton's prestigious Fordune Association and just moments from the ocean and very close to town, this exceptional estate represents the epitome of luxury living in the Hamptons. Spanning over 5.5 acres, the property boasts expansive lawns, meticulously-maintained gardens and millions of specimen plantings,...
Located south of the highway in Southampton's prestigious Fordune Association and just moments from the ocean and very close to town, this exceptional estate represents the epitome of luxury living in the Hamptons. Spanning over 5.5 acres, the property boasts expansive lawns, meticulously-maintained gardens and millions of specimen plantings, ensuring unmatched privacy, tranquility and a parklike, amenity-rich environment. Built under commercial building standards/codes, every aspect of this turnkey estate, from its grand architectural design to its lavish interiors, showcases a dedication to excellence and sophistication. The full compound includes a magnificent residence of approximately 20,000 square feet, including the finished lower level, and including the 2,634 square foot accessory building that serves as a state-of-the-art fitness center with a gym, yoga studio with a 4-station yoga wall, massage room, spa and salon (for your private hair stylist). The grounds also feature a pool house pavilion, saltwater 40x60 swimming pool, tennis court with pavilion, basketball court and a 2-car garage/service building, primarily used for storing golf carts, which provide access to the ocean beach via the Fordune Association's beach access right of way. The main house is constructed with a combination of wood frame and structural steel, featuring western red cedar shingles and northeastern granite in a random pattern on parts of the facade, along with a recently replaced western red cedar roof. The home includes 13 bedrooms, 14 full baths and 2 half baths. The interior spaces are vast, with a grand foyer boasting 20 foot high ceilings and a one-of-a-kind Natural American and Brazilian walnut staircase and wood flooring. Further on, the impressive 35 x 25 foot living room offers 21 foot ceilings. This sublime space includes a fireplace and walls of glass overlooking the expansive terraces and pool area. Off the living room, the east wing first floor houses a media room, a beautiful office/library with a stunning walnut finish and coffered ceilings, plus a bedroom suite. The second floor of the east wing, accessed by the main staircase in the foyer, includes a library and 2-bedroom suites, one being the expansive primary bedroom and the other being a VIP suite. The primary bedroom features a sitting area, 4 closets, including a large walk-in, 2 bathrooms and a balcony overlooking the pool. The west wing first floor features 2-bedroom suites, plus a junior primary bedroom, a formal dining room and a professional kitchen that is both enormous and high-end, well-equipped and ideal for a private chef. The kitchen includes an expansive sitting area and a separate breakfast area. A second staircase leads to the very private guest wing with 5-bedroom suites. The generous lower level, accessible by 2 staircases, includes a state-of-the-art wine storage facility, a 400 square foot dedicated electrical, media, telephone and internet center, as well as a recreation room with a fireplace and media room. The lower level also includes a private staff/guests' quarters with a living room, 2 bedrooms and 2 full baths. Listing ID: 916158
Water Mill, NY
Type: House
Price: $37,500,000
Approx. sqft: 14,807 sf
Re Tax: $67,198
Last Updated: 4/14/2025
Web ID: 916158
Type: Single Family
Size: 5.5 acres
Bedrooms: 13
Full Bathrooms: 14
Half Bathrooms: 2
Library: Yes
Kitchen: Eat In
Outdoor space: Patio
Fireplaces: 2
Washer and dryer: Yes
Health club: Fitness Room
Tennis Court: Yes
Central Air: Yes
Garage: Yes
Pool: Yes

July Rental: $135,000
August Rental: $135,000

July / Aug Rental: $85,000
August Rental: $50,000

June Rental: $30,000
July Rental: $50,000
July / Aug Rental: $100,000
August - LD Rental: $55,000
Year Round: $200,000
All information is from sources deemed reliable but is subject to errors, omissions, changes in price, prior sale or withdrawal without notice. No representation is made as to the accuracy of any description. All measurements and square footages are approximate and all descriptive information should be confirmed by customer. All rights to content, photographs and graphics are reserved to Brown Harris Stevens. Customer should consult with its counsel regarding all closing and tax costs. Broker represents the seller/owner on Broker's own exclusives, except if another agent of Broker represents the buyer/tenant, in which case Broker will be a dual agent, in Connecticut, or , in New York State and New Jersey, a dual agent with designated or disclosed agents representing seller/owner and buyer/tenant. Broker represents the buyer/tenant when showing the exclusives of other real estate firms. In Florida, Broker acts as a Transaction Broker with all sellers and buyers, unless a different form of agency has been established in writing. If you are looking to purchase or rent housing, are using a screen reader, and are having problems using this website, please call 1-212-712-1163 for assistance. All phone charges will be reimbursed by Brown Harris Stevens. Broker actively supports Fair Housing and Equal Housing Opportunities. BHS has adopted the attached policy statement - Prior to showing a homebuyer a property or providing services: (1) BHS does not require identification from a prospective homebuyer, (2) BHS may require a written agreement from a homebuyer before showing properties; and (3) BHS does not require a pre-approval for a mortgage loan in order to show a homebuyer properties. However, based upon the requirements of the seller, the building in which the properties is located, or others, some or all of the foregoing items may be required. Listing information for certain New York City properties provided courtesy of the Real Estate Board of New York's Residential Listing Service (the "RLS"). The information contained in this listing has not been verified by the RLS and should be verified by the consumer. The listing information provided here is for the consumer's personal, non-commercial use. Retransmission, redistribution or copying of this listing information is strictly prohibited except in connection with a consumer's consideration of the purchase and/or sale of an individual property. This listing information is not verified for authenticity or accuracy and is not guaranteed and may not reflect all real estate activity in the market. 2025 The Real Estate Board of New York, Inc., all rights reserved. RLS Data display by Brown Harris Stevens. Powered by Terra Holdings.