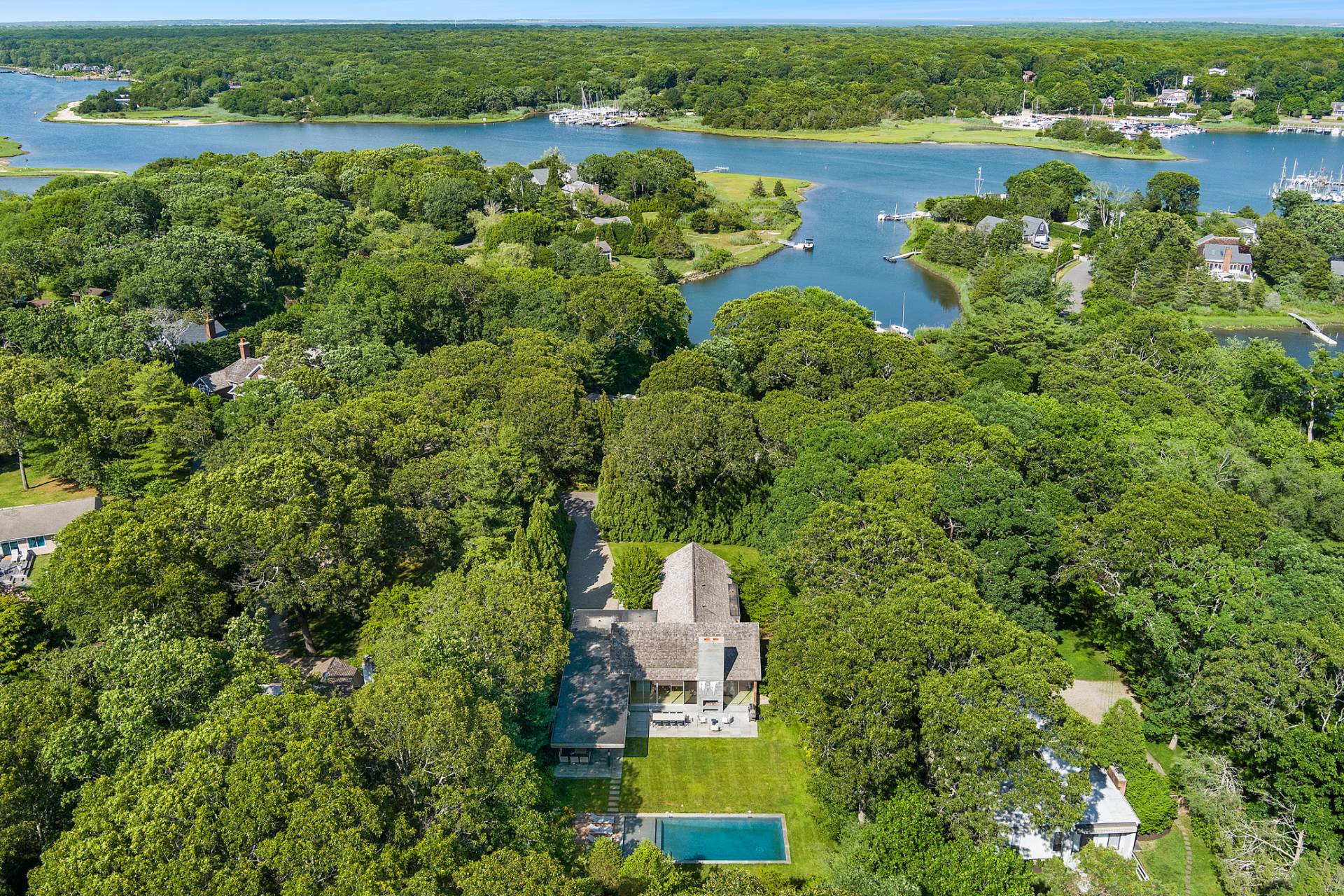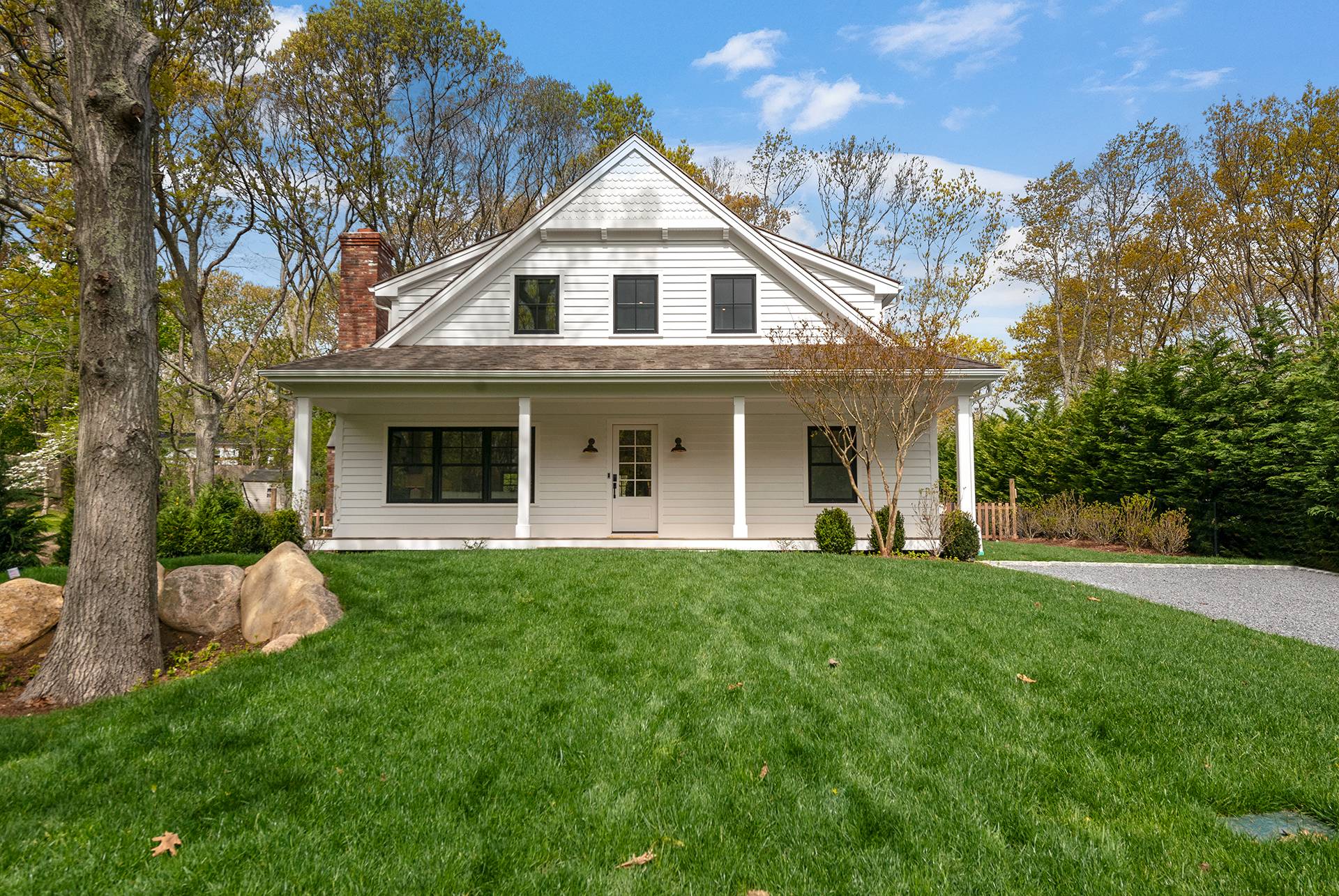This magnificent world class estate located in the estate section of East Hampton Village A short distance to three ocean beaches, prime restaurants, finest shopping and the Jitney. The property combines the worlds of luxury and lifestyle with high tech innovation and modern design. An impressive approach through custom...
This magnificent world class estate located in the estate section of East Hampton Village A short distance to three ocean beaches, prime restaurants, finest shopping and the Jitney. The property combines the worlds of luxury and lifestyle with high tech innovation and modern design. An impressive approach through custom steel entry gates, down a long Allee lined drive to the formal motor court, the property is completely enclosed with mature landscaping and deer fencing for the ultimate in privacy, security and serenity. Distinct architectural design blends the integrity and character of traditional custom details with sophisticated modern elements. Natural materials and superb quality finishes define this 8,000+/- square foot estate with six-bedroom suites, seven full baths and one-half bath. Custom designed, couture furnished interiors are characterized by beautifully proportioned light filled spaces with glass curtain walls, soaring ceilings, exquisite mill work, lacquered paint finishes, antique bronze hardware with artisan crafted glass handles, extraordinary craftsmanship and unique architectural lighting. Easy app-based systems for security cameras, entry gate, HVAC, architectural lighting, audio/video, pool/spa, custom window treatments and irrigation can all be controlled on your smart phone for effortless living. Upon arrival, visitors are greeted with an impressively scaled 5000lb sculpture, commissioned for the front entry garden. The Italian-stone clad postman's walk leads to a steel louvered architectural canopy which floats above the double glass entry doors. The grand foyer has a spacious open-concept with several entrances to the formal living room, formal dining room, and family room that flow seamlessly from one room to the next. The formal living room incorporates paneled walls with architectural mood lighting, gas fireplace with an Italian quartzite stone hearth and motorized pinstriped linen shades concealed beneath ornate crown molding. Adjacent and consistent with the formal living details, a bonus room currently set up as a generous office. The formal dining room is punctuated with backlit transparent Italian quartzite stone wall panels with floating glass shelves, stone fireplace, high gloss lacquered ceilings with ornamental antique molding. Sleek and stylish, the show stopping kitchen has custom 'furniture' cabinetry by Poliform/Varenna, complete with top-notch Wolf and Miele appliances and disguised serving pantry. The kitchen lounge area features Marcel Wanders sofa and chairs fit for the space. The bright and spacious, main floor primary bedroom suite offers a calming retreat with motorized drapes, sitting area, private sculpture garden, spa like bath with mirrored TV, heated stone flooring, glass front double vanities, senso was Duravit bidet, motion lighting sensors and two custom lit closets. Four guest suites with generous closets, motion lighting and en-suite Duravit baths. The oversized media room features a projection screen theater, full bath, wet bar, motorized blackout shades and custom high gloss lacquer Varenna mill work. The lower level includes a large sauna and laundry lounge. The exterior architectural design consists of three main outdoor pavilions which can be enclosed with motorized screens: The heated glass roof atrium connects the main house via sliding glass walls to the outdoor dining pavilion. The expansive outdoor living pavilion has 14' soaring ceilings, a 12' granite clad summer kitchen with refrigerator/sink/BBQ, a 16' wide custom wood burning fireplace with floating hearth and hidden LED lighting strips, all anchored by a sensational 25' infinity edge gunite salt water spa on one level and a proportionate pool below. The pool pavilion includes bath, indoor and outdoor showers. Additional amenities include two and one half bay heated garage, central vac, smart irrigation, Lutron lighting, and custom audio inside and out. All within an earshot of the ocean.
Village of East Hampton, NY
Type: House
Price: $16,895,000
Re Tax: $40,574
Last Updated: 11/20/2024
Web ID: 903577
Type: Single Family
Size: 0.94 acres
Bedrooms: 6
Full Bathrooms: 7
Half Bathrooms: 1.0
Outdoor space: Patio
Fireplaces: 3
Washer and dryer: Yes
Built: 2000
Central Air: Yes
Garage: Yes
South of Highway: Yes
Pool: Yes


MD - LD Rental: $125,000
July Rental: $50,000
July / Aug Rental: $85,000
August - LD Rental: $55,000
All information is from sources deemed reliable but is subject to errors, omissions, changes in price, prior sale or withdrawal without notice. No representation is made as to the accuracy of any description. All measurements and square footages are approximate and all descriptive information should be confirmed by customer. All rights to content, photographs and graphics are reserved to Brown Harris Stevens. Customer should consult with its counsel regarding all closing and tax costs. Broker represents the seller/owner on Broker's own exclusives, except if another agent of Broker represents the buyer/tenant, in which case Broker will be a dual agent, in Connecticut, or , in New York State and New Jersey, a dual agent with designated or disclosed agents representing seller/owner and buyer/tenant. Broker represents the buyer/tenant when showing the exclusives of other real estate firms. In Florida, Broker acts as a Transaction Broker with all sellers and buyers, unless a different form of agency has been established in writing. If you are looking to purchase or rent housing, are using a screen reader, and are having problems using this website, please call 1-212-712-1163 for assistance. All phone charges will be reimbursed by Brown Harris Stevens. Broker actively supports Fair Housing and Equal Housing Opportunities. BHS has adopted the attached policy statement - Prior to showing a homebuyer a property or providing services: (1) BHS does not require identification from a prospective homebuyer, (2) BHS may require a written agreement from a homebuyer before showing properties; and (3) BHS does not require a pre-approval for a mortgage loan in order to show a homebuyer properties. However, based upon the requirements of the seller, the building in which the properties is located, or others, some or all of the foregoing items may be required. Listing information for certain New York City properties provided courtesy of the Real Estate Board of New York's Residential Listing Service (the "RLS"). The information contained in this listing has not been verified by the RLS and should be verified by the consumer. The listing information provided here is for the consumer's personal, non-commercial use. Retransmission, redistribution or copying of this listing information is strictly prohibited except in connection with a consumer's consideration of the purchase and/or sale of an individual property. This listing information is not verified for authenticity or accuracy and is not guaranteed and may not reflect all real estate activity in the market. 2024 The Real Estate Board of New York, Inc., all rights reserved. RLS Data display by Brown Harris Stevens. Powered by Terra Holdings.