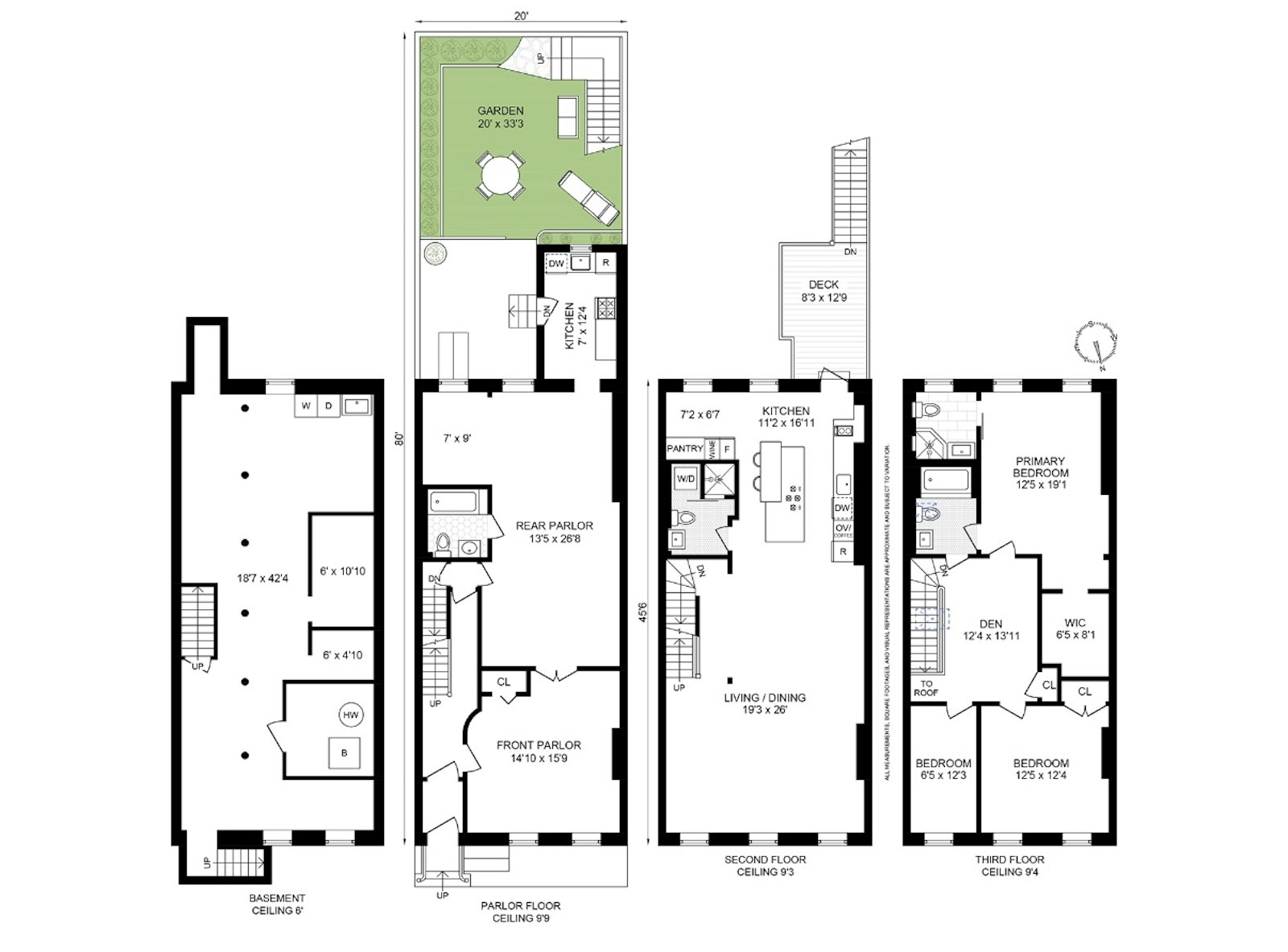Welcome to a quintessential Prospect Heights townhouse-an enchanting Brooklyn residence that combines historic charm with modern comfort. This beautifully maintained brick home offers 4-5 bedrooms, 4 bathrooms, soaring ceilings, a renovated kitchen, and versatile spaces tailored for any lifestyle.
Currently configured as an owner's upper duplex with...
Welcome to a quintessential Prospect Heights townhouse-an enchanting Brooklyn residence that combines historic charm with modern comfort. This beautifully maintained brick home offers 4-5 bedrooms, 4 bathrooms, soaring ceilings, a renovated kitchen, and versatile spaces tailored for any lifestyle.
Currently configured as an owner's upper duplex with a garden-level rental apartment, this three-family townhouse offers flexibility for both end-users and investors alike. The raised garden-level unit boasts an open floor plan, a modern kitchen in a cozy extension, and direct access to a deep garden with lush trees and plentiful southern sunlight. Highlights include 10' ceilings, elegant moldings, wood floors, and a bright, airy atmosphere. Updated kitchen boasts a Pitt stove and Gaggenau appliances. The laundry for this unit is conveniently located in the full basement with Miele washer and dryer, and also offers ample storage or potential for a workshop or studio space.
The owners residence, in the upper duplex, impresses with a chef's kitchen featuring Gaggenau appliances, custom walnut cabinetry, a live-edge island, and a full-size wine fridge. The open main level accommodates a spacious dining area and living room, while new double-paned windows create a peaceful ambiance. A full bathroom with laundry is located on this floor, and a sunny rear deck off the kitchen steps down to the garden, perfect for al fresco dining and entertaining.
Upstairs, the duplex continues with three well-appointed bedrooms, an additional den or sitting room, and two full bathrooms. The quiet primary bedroom faces the rear garden includes an ensuite bath and huge walk-in closet. Each floor enjoys abundant natural light from new six-over-six French-paned windows at both the front and rear. Plumbing on the top floor offers the option to convert the home back into a three-unit property, ideal for those looking to maximize rental income. Annual estate taxes are a less than $5000/year and mechanicals (including HVAC) are in excellent shape.
Situated between Vanderbilt and Carlton Avenues in the heart of Prospect Heights, this townhouse places you within reach of Brooklyn's best cultural landmarks, including BAM, the Brooklyn Museum, the Botanic Garden, and Prospect Park. Stroll to Grand Army Plaza's Farmer's Market, explore local boutiques and dining along Vanderbilt Avenue, or enjoy the nearby Barclays Center and Atlantic Mall. With easy access to multiple subway lines and the LIRR, this property is truly a Brooklyn dream come true.
Whether you're ready to move in or add your personal touch, this townhouse strikes the perfect balance between classic townhouse elegance and open, loft-like living. A must-see to fully appreciate its beauty and potential!

Contract Signed
Prospect Heights, New York
Type: Townhouse
Price: $3,495,000
Approx. sqft: 3,000 sf
Re Tax: $380
Web ID: 23240791
Rooms: 12.0
Bedrooms: 5
Bathrooms: 4.0
Outdoor space: Garden
Decorative fireplaces: 1
Air conditioning: Yes
All information is from sources deemed reliable but is subject to errors, omissions, changes in price, prior sale or withdrawal without notice. No representation is made as to the accuracy of any description. All measurements and square footages are approximate and all descriptive information should be confirmed by customer. All rights to content, photographs and graphics are reserved to Brown Harris Stevens. Customer should consult with its counsel regarding all closing and tax costs. Broker represents the seller/owner on Broker's own exclusives, except if another agent of Broker represents the buyer/tenant, in which case Broker will be a dual agent, in Connecticut, or , in New York State and New Jersey, a dual agent with designated or disclosed agents representing seller/owner and buyer/tenant. Broker represents the buyer/tenant when showing the exclusives of other real estate firms. In Florida, Broker acts as a Transaction Broker with all sellers and buyers, unless a different form of agency has been established in writing. If you are looking to purchase or rent housing, are using a screen reader, and are having problems using this website, please call 1-212-712-1163 for assistance. All phone charges will be reimbursed by Brown Harris Stevens. Broker actively supports Fair Housing and Equal Housing Opportunities. BHS has adopted the attached policy statement - Prior to showing a homebuyer a property or providing services: (1) BHS does not require identification from a prospective homebuyer, (2) BHS may require a written agreement from a homebuyer before showing properties; and (3) BHS does not require a pre-approval for a mortgage loan in order to show a homebuyer properties. However, based upon the requirements of the seller, the building in which the properties is located, or others, some or all of the foregoing items may be required. Listing information for certain New York City properties provided courtesy of the Real Estate Board of New York's Residential Listing Service (the "RLS"). The information contained in this listing has not been verified by the RLS and should be verified by the consumer. The listing information provided here is for the consumer's personal, non-commercial use. Retransmission, redistribution or copying of this listing information is strictly prohibited except in connection with a consumer's consideration of the purchase and/or sale of an individual property. This listing information is not verified for authenticity or accuracy and is not guaranteed and may not reflect all real estate activity in the market. 2025 The Real Estate Board of New York, Inc., all rights reserved. RLS Data display by Brown Harris Stevens. Powered by Terra Holdings.