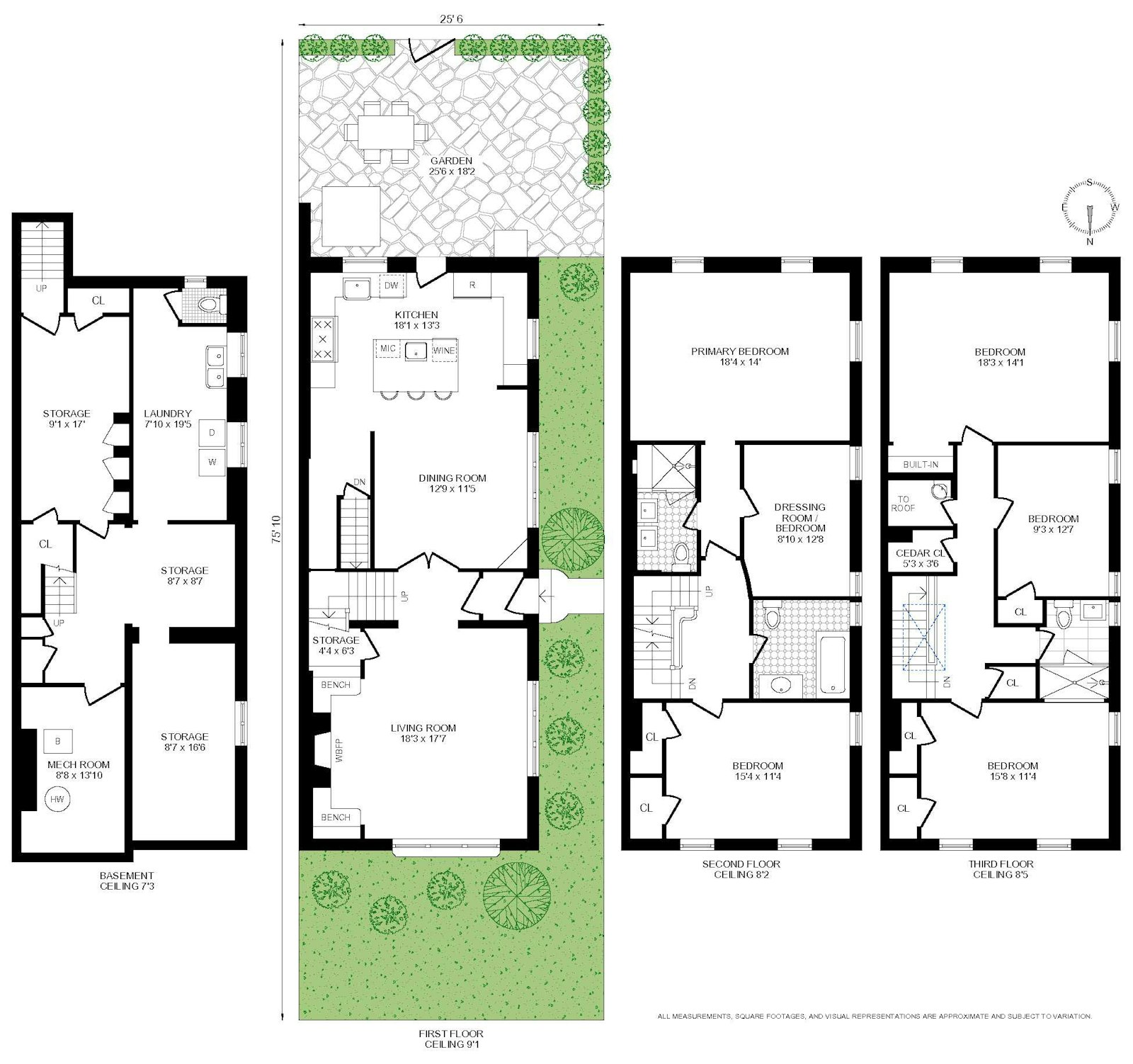You will absolutely fall in love with this one-of-a-kind 20' X 50' English Revival Townhouse. Designed by architects Slee & Bryson and built in 1918, this rare gem has been lovingly maintained and thoughtfully renovated for modern townhouse living. This single-family home offers five-plus bedrooms and three full baths,...
You will absolutely fall in love with this one-of-a-kind 20' X 50' English Revival Townhouse. Designed by architects Slee & Bryson and built in 1918, this rare gem has been lovingly maintained and thoughtfully renovated for modern townhouse living. This single-family home offers five-plus bedrooms and three full baths, elegantly proportioned living spaces, charming original details, three sunny exposures, and a south-facing garden. This unique property is one of the grandest homes in the Kenmore-Albemarle Terrace Historic District of Victorian Flatbush, a quiet double cul-de-sac of Georgian Revival townhouses.
1st Floor: A awning covered entry way welcomes you to the charming center hall. To the left, the living room, with a gracefully arched alcove mantle with a tile-fronted, wood burning fireplace framed by inglenook bench seats and built in bookshelves, to the right through French doors, the formal dining room retains the charm with original wainscoting, a leaded glass built-in china cabinet, and a large triple window; the renovated chef's kitchen features a fully hooded and vented five-burner chef's stove, farmhouse sink, large center island with bookshelves, an oversized refrigerator and generous cabinet and counterspace space throughout The kitchen opens to the expansive patio garden, framed by established perennials, perfect for entertaining.
2nd floor: A separate spacious master bedroom suite with renovated dual sink bath and a separate dressing room or home office; one large bedroom overlooking the parish house and churchyard. A second renovated bath is off the second-floor hall landing.
3rd Floor: Perfect for a guest suite, the third floor boasts a total of three bedrooms and a full bath; one full-sized bedroom with sunny south-facing windows and antique built-ins, one bedroom facing north with north and west exposures, and a third bedroom easily convert to a home office or dressing room.
Lower Level: The basement can be accessed by interior stairs or a full width stairway from the garden. This space offers a variety of windowed recreation and storage rooms and workspaces, updated mechanicals and a large laundry room.
Located in a quiet corner of Flatbush near the southeast corner of Prospect Park with skating rink, tennis courts, athletic fields, and playgrounds. The Kenmore-Albemarle Terrace district is just two blocks to concerts at the beautifully restored King Theater and 20 minutes to downtown Manhattan from the Q & B trains at Church Avenue.

Flatbush, New York
Type: Rental
Price: $7,500
Web ID: 23106114
Type: Single Family
Rooms: 10.0
Bedrooms: 5
Full Bathrooms: 3
Half Bathrooms: 1
Outdoor space: Garden
Woodburning fireplaces: 1
Basement: Yes
Facade: Brick
Original Detail: Yes
All information is from sources deemed reliable but is subject to errors, omissions, changes in price, prior sale or withdrawal without notice. No representation is made as to the accuracy of any description. All measurements and square footages are approximate and all descriptive information should be confirmed by customer. All rights to content, photographs and graphics are reserved to Brown Harris Stevens. Customer should consult with its counsel regarding all closing and tax costs. Broker represents the seller/owner on Broker's own exclusives, except if another agent of Broker represents the buyer/tenant, in which case Broker will be a dual agent, in Connecticut, or , in New York State and New Jersey, a dual agent with designated or disclosed agents representing seller/owner and buyer/tenant. Broker represents the buyer/tenant when showing the exclusives of other real estate firms. In Florida, Broker acts as a Transaction Broker with all sellers and buyers, unless a different form of agency has been established in writing. If you are looking to purchase or rent housing, are using a screen reader, and are having problems using this website, please call 1-212-712-1163 for assistance. All phone charges will be reimbursed by Brown Harris Stevens. Broker actively supports Fair Housing and Equal Housing Opportunities. BHS has adopted the attached policy statement - Prior to showing a homebuyer a property or providing services: (1) BHS does not require identification from a prospective homebuyer, (2) BHS may require a written agreement from a homebuyer before showing properties; and (3) BHS does not require a pre-approval for a mortgage loan in order to show a homebuyer properties. However, based upon the requirements of the seller, the building in which the properties is located, or others, some or all of the foregoing items may be required. Listing information for certain New York City properties provided courtesy of the Real Estate Board of New York's Residential Listing Service (the "RLS"). The information contained in this listing has not been verified by the RLS and should be verified by the consumer. The listing information provided here is for the consumer's personal, non-commercial use. Retransmission, redistribution or copying of this listing information is strictly prohibited except in connection with a consumer's consideration of the purchase and/or sale of an individual property. This listing information is not verified for authenticity or accuracy and is not guaranteed and may not reflect all real estate activity in the market. 2025 The Real Estate Board of New York, Inc., all rights reserved. RLS Data display by Brown Harris Stevens. Powered by Terra Holdings.