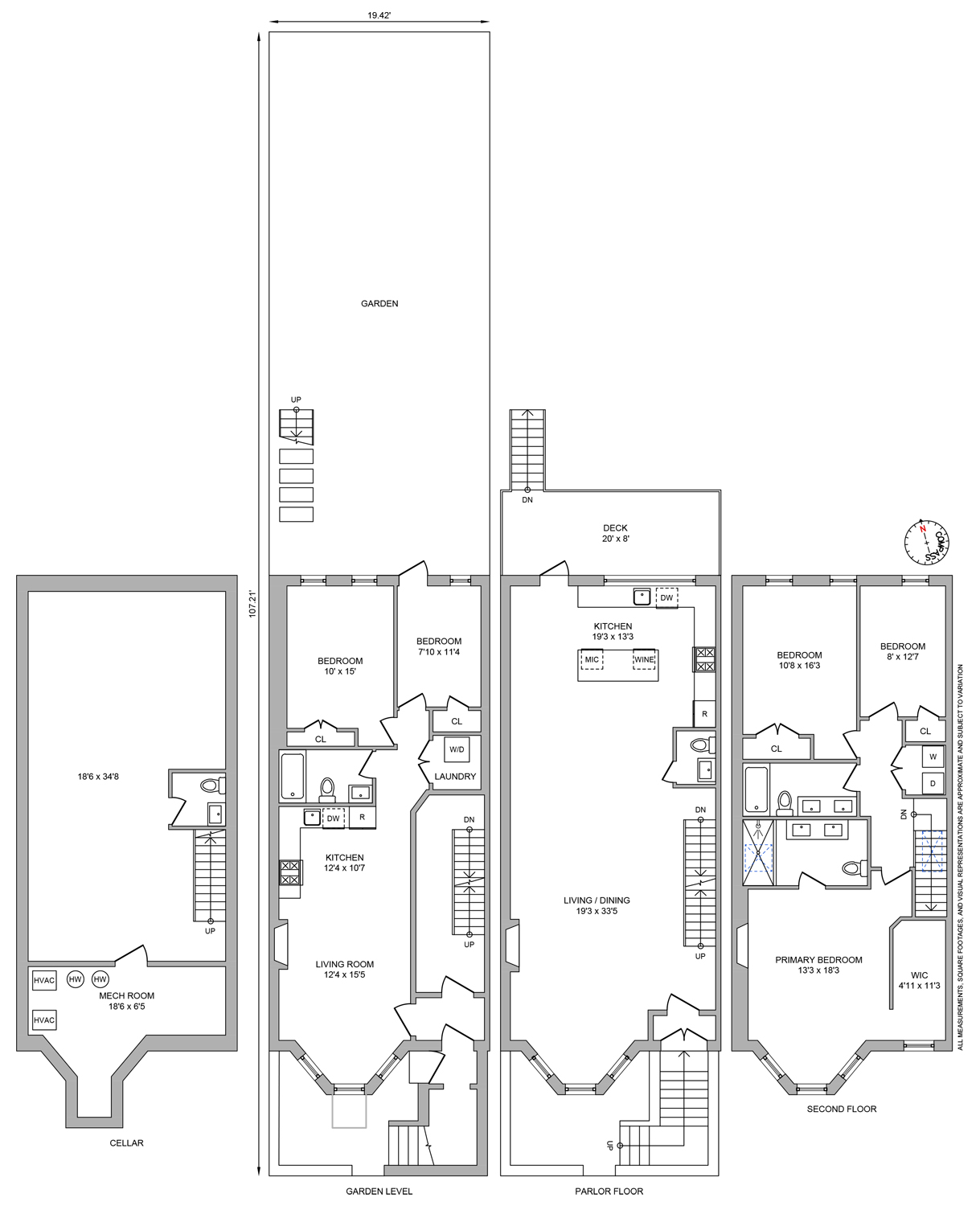Nestled in the heart of the Crown Heights North Historic District, 1433 Dean Street is a stunning two-family townhouse that masterfully combines the timeless elegance of its 1910 origins with the finest modern luxuries. This exquisitely renovated residence offers 5 bedrooms, 3 full bathrooms, 2 powder rooms,...
Nestled in the heart of the Crown Heights North Historic District, 1433 Dean Street is a stunning two-family townhouse that masterfully combines the timeless elegance of its 1910 origins with the finest modern luxuries. This exquisitely renovated residence offers 5 bedrooms, 3 full bathrooms, 2 powder rooms, a generous parlor deck, and a spacious backyard, ensuring ample room for comfortable living and entertaining. As you enter the upper duplex, you are welcomed by a gracious foyer through an oversized glass original entry door, setting the tone for the home's blend of historic and contemporary design. The parlor floor, stretching 50 feet in length and 20 feet in width, captivates with its herringbone oak wood floors, original moldings, and an abundance of natural light. At the rear, the gourmet kitchen stands as a culinary masterpiece, featuring an island, custom cabinetry, quartz countertops, and top-of-the-line appliances, including a six-burner Wolf stove, an integrated Fisher & Paykel refrigerator, an integrated Bosch dishwasher, a wine cooler, and a microwave drawer. The farmhouse sink overlooks the tranquil views of the serene backyard. Ascending to the upper level, the South-facing king-sized primary bedroom offers a retreat-like atmosphere with its picturesque views of the tree-lined block and an expansive walk-in closet. The primary bath is luxuriously appointed with marble-tiled floors, aloe green ceramic wall tiles, a double vanity, a glass-enclosed shower, and a skylight. This floor also hosts two additional bedrooms, a secondary bathroom, and a convenient side-by-side washer/dryer closet. The private basement, accessible via an interior staircase, features seven-foot ceilings, tile floors, and a half bathroom, providing a versatile space ideal for a playroom or media den. The garden level boasts a separate, generously sized two-bedroom unit complete with in-unit laundry, perfect for generating rental income or serving as an in-law suite. Positioned near Brower Park, Prospect Park, and a variety of playgrounds, basketball, and tennis courts, this townhouse offers unrivaled access to outdoor recreation. A diverse selection of grocery stores, ranging from mainstream to gourmet, are conveniently located nearby. With the A/C express and local trains just down the street and the 3 and LIRR lines a few blocks away, commuting is a breeze. The proximity to JFK Airport further enhances the convenience of urban living at its finest.
 Courtesy of Compass
Courtesy of Compass

New Listing
Crown Heights, New York
Type: Townhouse
Price: $2,495,000
Re Tax: $5,196
Date Listed: 10/24/2024
Web ID: 1090549468
Type: Townhouse
Rooms: 12.0
Bedrooms: 5
Full Bathrooms: 3
Half Bathrooms: 2.0
Washer and dryer: Yes
Built: 1910
 This information is not verified for authenticity or accuracy and is not guaranteed and may not reflect all real estate activity in the market. ©2024 The Real Estate Board of New York, Inc., All rights reserved.
This information is not verified for authenticity or accuracy and is not guaranteed and may not reflect all real estate activity in the market. ©2024 The Real Estate Board of New York, Inc., All rights reserved.
All information is from sources deemed reliable but is subject to errors, omissions, changes in price, prior sale or withdrawal without notice. No representation is made as to the accuracy of any description. All measurements and square footages are approximate and all descriptive information should be confirmed by customer. All rights to content, photographs and graphics are reserved to Brown Harris Stevens. Customer should consult with its counsel regarding all closing and tax costs. Broker represents the seller/owner on Broker's own exclusives, except if another agent of Broker represents the buyer/tenant, in which case Broker will be a dual agent, in Connecticut, or , in New York State and New Jersey, a dual agent with designated or disclosed agents representing seller/owner and buyer/tenant. Broker represents the buyer/tenant when showing the exclusives of other real estate firms. In Florida, Broker acts as a Transaction Broker with all sellers and buyers, unless a different form of agency has been established in writing. If you are looking to purchase or rent housing, are using a screen reader, and are having problems using this website, please call 1-212-712-1163 for assistance. All phone charges will be reimbursed by Brown Harris Stevens. Broker actively supports Fair Housing and Equal Housing Opportunities. BHS has adopted the attached policy statement - Prior to showing a homebuyer a property or providing services: (1) BHS does not require identification from a prospective homebuyer, (2) BHS may require a written agreement from a homebuyer before showing properties; and (3) BHS does not require a pre-approval for a mortgage loan in order to show a homebuyer properties. However, based upon the requirements of the seller, the building in which the properties is located, or others, some or all of the foregoing items may be required. Listing information for certain New York City properties provided courtesy of the Real Estate Board of New York's Residential Listing Service (the "RLS"). The information contained in this listing has not been verified by the RLS and should be verified by the consumer. The listing information provided here is for the consumer's personal, non-commercial use. Retransmission, redistribution or copying of this listing information is strictly prohibited except in connection with a consumer's consideration of the purchase and/or sale of an individual property. This listing information is not verified for authenticity or accuracy and is not guaranteed and may not reflect all real estate activity in the market. 2024 The Real Estate Board of New York, Inc., all rights reserved. RLS Data display by Brown Harris Stevens. Powered by Terra Holdings.