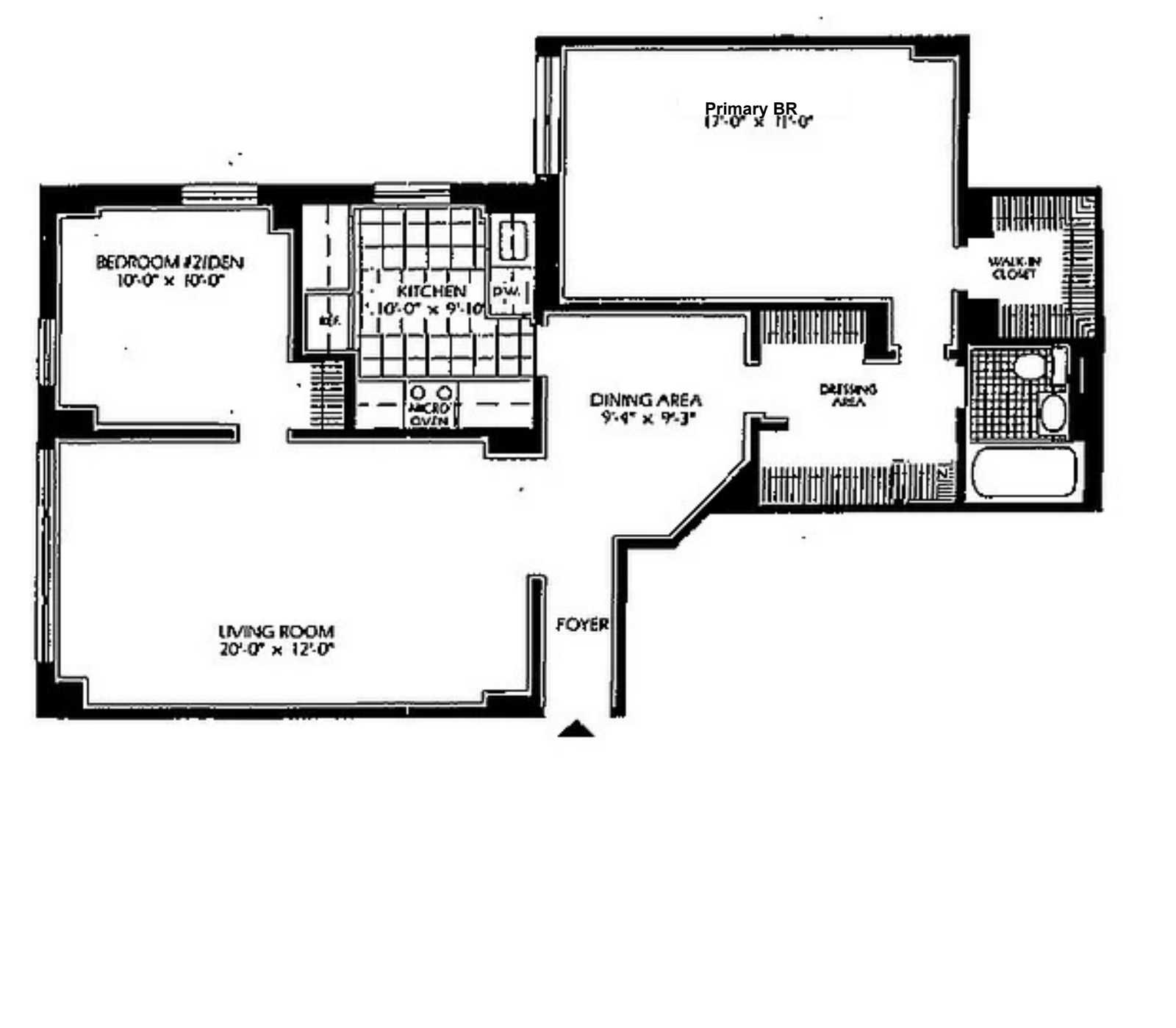Enjoy country club like living at Skyview on the Hudson, a 23 acre complex with beautifully landscaped grounds just 12 miles north of Mid Town Manhattan, on the Hudson River. This 2 Bedroom, 1 Bath apartment features a Large Living Room and Dining area and a large primary...
Enjoy country club like living at Skyview on the Hudson, a 23 acre complex with beautifully landscaped grounds just 12 miles north of Mid Town Manhattan, on the Hudson River. This 2 Bedroom, 1 Bath apartment features a Large Living Room and Dining area and a large primary bedroom with a huge walk in closet, has potential. Washer and Dryer are now allowed with board approval! Skyview on the Hudson is a full service coop and the maintenance includes cooking gas, heat and hot water, real estate taxes and all of the amenities: a 101 foot Olympic size seasonal pool, a kiddie pool, state- of- the art gym, two night-lit tennis courts, a beautifully manicured sitting area with a Gazebo and grills, a new playground, a half court basketball court and a brand new 2 level half acre enclosed Doggie Park. Electricity is billed at a discounted rate. There is a cafe that is open year round in the Sky Club. Local buses to the 1, 4 and A trains and Express buses to Mid Town East and West and the North Riverdale Shopping Center are nearby. Bulk Cable contract with Optimum is $78/mo. The Skyview Shuttle to the Riverdale Metro North Station runs Monday through Friday and to local shopping areas on the weekends as well. Skyview Shopping Center is just 2 blocks away where shops, houses of worship and local services and several restaurants are close by. Mount St Vincent College, SAR High School, and PS 81 are nearby as well. Van Courtlandt Park is just 5 blocks away where one will find a new giant playground, hiking trails, riding stable, a golf course, running track and a huge double doggie park.

North Riverdale, New York
Type: Cooperative
Price: $330,000
Maintenance/CC: $1,095
Financing Allowed: 80%
Web ID: 23388137
Rooms: 4.0
Bedrooms: 2
Bathrooms: 1.0
Windowed kitchen: Yes
Air conditioning: Yes
Pied-à-terre allowed: Yes
Period: Post-War
Built: 1961
Building Type: High Rise
Doorman: Yes
Attended lobby: Yes
Concierge: Yes
Building courtyard: Yes
Health club: Fitness Room
Laundry in building: Basement
Storage available: Yes
Pets allowed: Yes
All information is from sources deemed reliable but is subject to errors, omissions, changes in price, prior sale or withdrawal without notice. No representation is made as to the accuracy of any description. All measurements and square footages are approximate and all descriptive information should be confirmed by customer. All rights to content, photographs and graphics are reserved to Brown Harris Stevens. Customer should consult with its counsel regarding all closing and tax costs. Broker represents the seller/owner on Broker's own exclusives, except if another agent of Broker represents the buyer/tenant, in which case Broker will be a dual agent, in Connecticut, or , in New York State and New Jersey, a dual agent with designated or disclosed agents representing seller/owner and buyer/tenant. Broker represents the buyer/tenant when showing the exclusives of other real estate firms. In Florida, Broker acts as a Transaction Broker with all sellers and buyers, unless a different form of agency has been established in writing. If you are looking to purchase or rent housing, are using a screen reader, and are having problems using this website, please call 1-212-712-1163 for assistance. All phone charges will be reimbursed by Brown Harris Stevens. Broker actively supports Fair Housing and Equal Housing Opportunities. BHS has adopted the attached policy statement - Prior to showing a homebuyer a property or providing services: (1) BHS does not require identification from a prospective homebuyer, (2) BHS may require a written agreement from a homebuyer before showing properties; and (3) BHS does not require a pre-approval for a mortgage loan in order to show a homebuyer properties. However, based upon the requirements of the seller, the building in which the properties is located, or others, some or all of the foregoing items may be required. Listing information for certain New York City properties provided courtesy of the Real Estate Board of New York's Residential Listing Service (the "RLS"). The information contained in this listing has not been verified by the RLS and should be verified by the consumer. The listing information provided here is for the consumer's personal, non-commercial use. Retransmission, redistribution or copying of this listing information is strictly prohibited except in connection with a consumer's consideration of the purchase and/or sale of an individual property. This listing information is not verified for authenticity or accuracy and is not guaranteed and may not reflect all real estate activity in the market. 2025 The Real Estate Board of New York, Inc., all rights reserved. RLS Data display by Brown Harris Stevens. Powered by Terra Holdings.