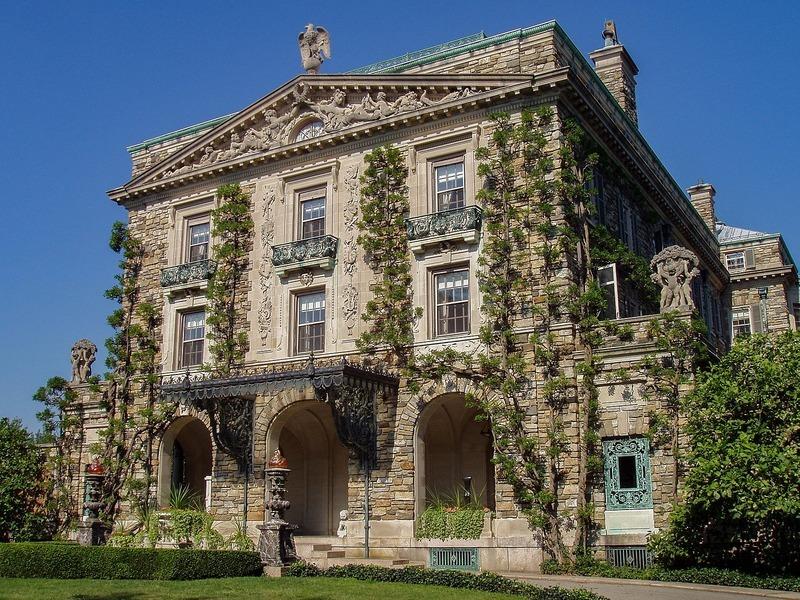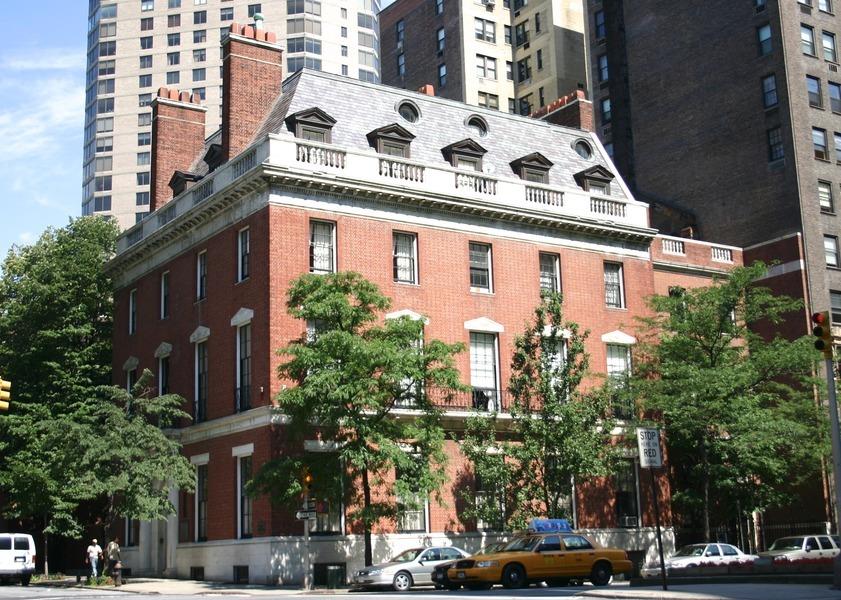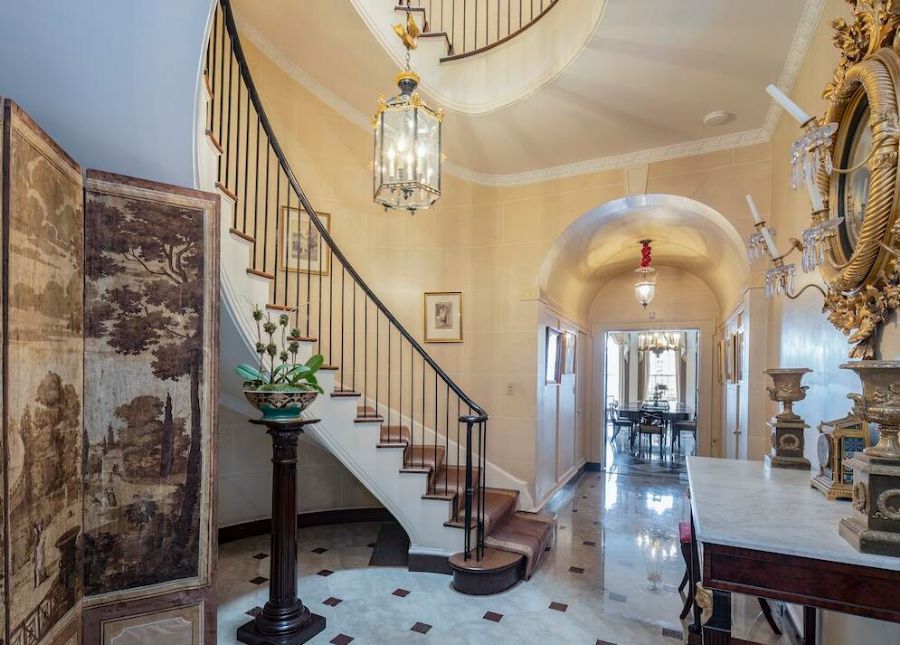by Bart Boehlert
How did New York City get to look like New York City? At the turn of the last century, New York expanded rapidly as it became a leading business capital. Building was abundant and architects were in demand as the city's cultural institutions, like the Metropolitan Museum of Art and the New York Public Library, were being constructed along with residences, schools and clubs. One of the leading architectural firms of the day was Delano & Aldrich, which blended different styles to create its own American design. Now, one of Delano & Aldrich's classic residences, the George F. Baker, Jr. House at 67 East 93rd Street is being offered on the market with Paula Del Nunzio of Brown Harris Stevens.
“The low number of residential houses that remain in New York that were designed by Delano & Aldrich make this exquisite house all the more desirable," says Del Nunzio. "In fact, one owner, the financier Dick Jenrette, bought the house twice as it was his favorite among all the remarkable historic buildings he purchased and renovated.”

William Adams Delano (1874-1960) was a distant relation to Franklin Delano Roosevelt, and he attended Yale and Columbia. He met Chester Holmes Aldrich (1871 - 1940), who had also studied at Columbia, when they both worked for the firm of Carrère & Hastings, which designed the beautiful and timeless New York Public Library at Fifth Avenue and 42nd Street in the Beaux Art style. The Beaux Art style, the popular architecture of the era, originated in the École des Beaux-Arts in Paris, France, where many of New York's young architects, including Delano and Aldrich, went to study. This 19th century French style was characterized by grand, monumental design, elaborate ornamentation, and bold sculptural decoration.
72 (1).jpg)
After Delano returned from studying at the École des Beaux-Arts, he and Aldrich teamed up to start their own firm. With valuable family social connections, they soon had several prominent clients, including the Rockefellers, and were in high demand, competing with McKim, Mead & White as the architects of choice with New York's elite. Among other projects, they designed the Rockefeller's Hudson River home, the Knickerbocker Club (1915) at 62nd Street and Fifth Avenue, the Colony Club (1916) at 62nd and Park, the Union Club (1933) at 69th and Park, and 1040 Park Avenue (1925) at 86th Street, where Mr. Condé Nast famously entertained in his penthouse apartment.

The firm wished to move beyond the dramatic European style of Beaux Art and create a simpler, quieter American architecture. They freely combined elements of different styles, including Georgian and Federal, which were both less ornate than Beaux Art flourishes. Georgian architecture refers to the style that prevailed in England and its colonies during the reigns of the four Georges —George I, George II, George III, and George IV— from 1714 to 1830. It was characterized by symmetry, balance, proportion, and a fine propriety. Georgian architecture paved the way for the Federal style, an American invention for a new nation after the Revolutionary War inspired by classical Greek and Roman designs, and best exemplified by Thomas Jefferson's home, Monticello.
"Delano & Aldrich instilled their New York houses and clubs with a refined and elegant character that reflected their training in Paris but avoided the excesses of the Beaux Arts style of the prior generation," observes architect Peter Pennoyer, who wrote the definitive book about Delano & Aldrich with Anne Walker in 2003. "The firm adapted the best of New York - for instance, the generous windows of Greek Revival houses and the sparing detail of the Federal Period- to a create architecture that defies stylistic labels," says Pennoyer.
 (1).jpg)
At the northwest corner of 93rd Street and Park Avenue, Delano & Aldrich designed an impressive complex over several years. In 1931, financier George F. Baker, Jr. added a house for his father at 67 East 93rd Street, where the architects gave new twists to classical traditions. The simplicity and clarity of the pure brick facade is broken by sculptural fish in a pediment over the front door. Inside, a large marble hall offers a view straight through to the back windows over the garden, and a graceful staircase ascends up four floors to a bright skylight that illuminates the floors below. The dining room is shaped in a perfect oval with floor-to-ceiling windows the follow the room's lovely curves.
Chester Aldrich left the firm in 1935 to lead the American Academy in Rome, where he died in 1948, while William Delano continued working almost until his death in 1960. Driven by Delano's belief that "architecture [is] an art," their buildings stand as a timeless testament to their ability to interpret classical themes and create a fresh new style for a growing city.
