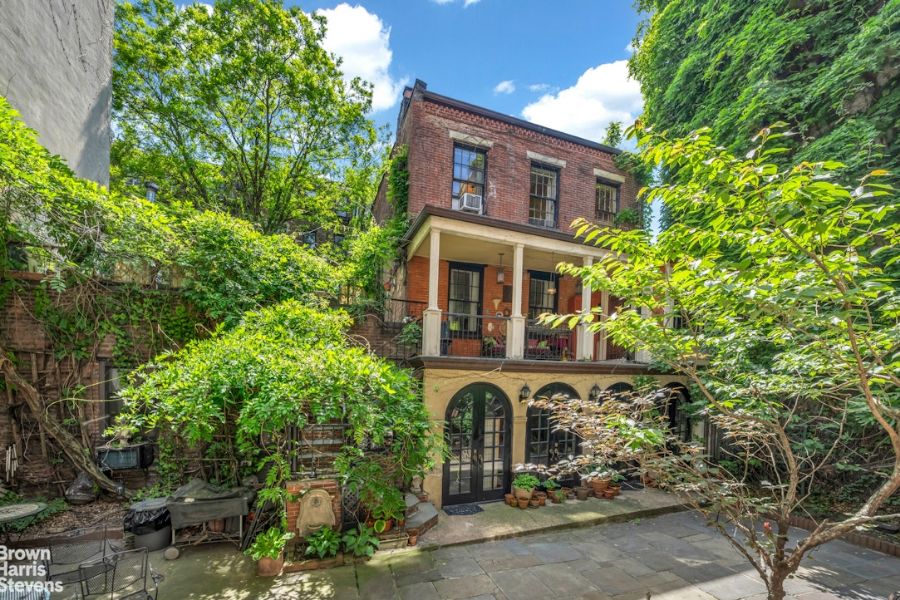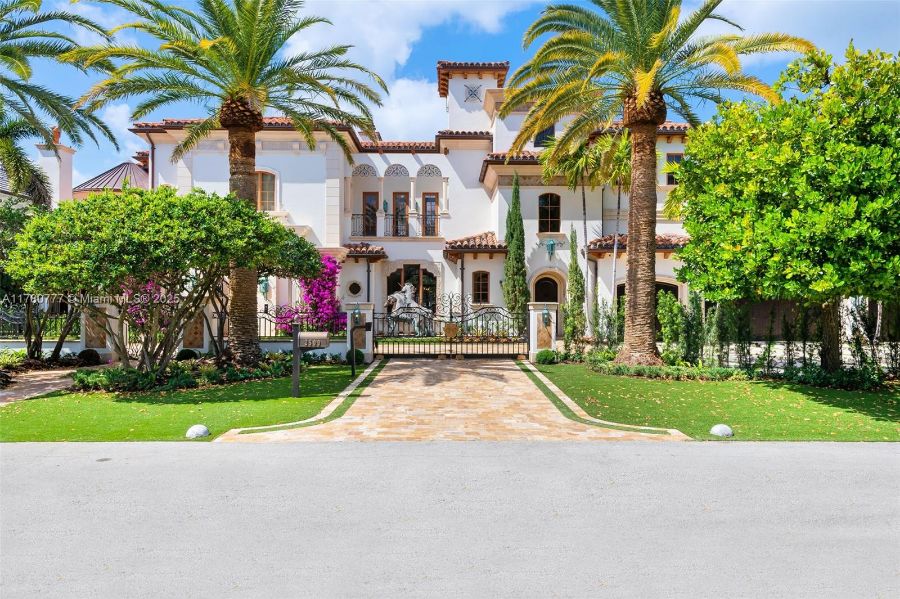Set on 19 acres of lush greenery and manicured grounds, this grand colonial estate is found in the heart of mid-country Greenwich, Connecticut. The custom-built home at 97 Pecksland Road has been meticulously designed with a high degree of architectural integrity, and is now available for the first time since its completion.

Enter the highly private, tranquil estate through a gated entrance and dramatic driveway that leads to the 10-bedroom main house, sitting on an elevated lot. Surrounded by mature trees and striking lawns in the front and rear, the property is serene and park-like.

Inside the main house, a regal, marbled foyer with a double staircase leads to a collection of formal and informal rooms ideal for large-scale entertaining. The first floor features an oversized living room and bar area with warm, wood-paneled ceilings. Also on this floor are a family room and an expansive eat-in kitchen that’s flooded with natural light.

A formal dining room is also found on the first floor, alongside multiple offices and a guest area. The elegant library with rich, custom-made wood shelving completes this level of the home.

The spacious master suite includes a terrace overlooking the rear yard, as well as a sitting room, multiple walk-in closets and dressing rooms, and two spa-like bathroom suites. Six additional bedrooms/guest suites are found on this floor.

Throughout the 17,000+ square-foot house, there are multiple woodburning fireplaces with ornate mantel designs, as well as 14 full baths and five half baths.

Additional highlights include a large finished third floor with a play space and gym, as well as a lower level with a stunning wine cellar and a golf simulation room.

If the three-car garage and three-car porte cochere do not offer enough space, the lower-level garage will more than suffice. Large enough to accommodate 30 cars, this space is a car collector’s dream.

Adjacent to the main house is a gorgeous pool with plenty of space to lounge, and a separate pool house.




