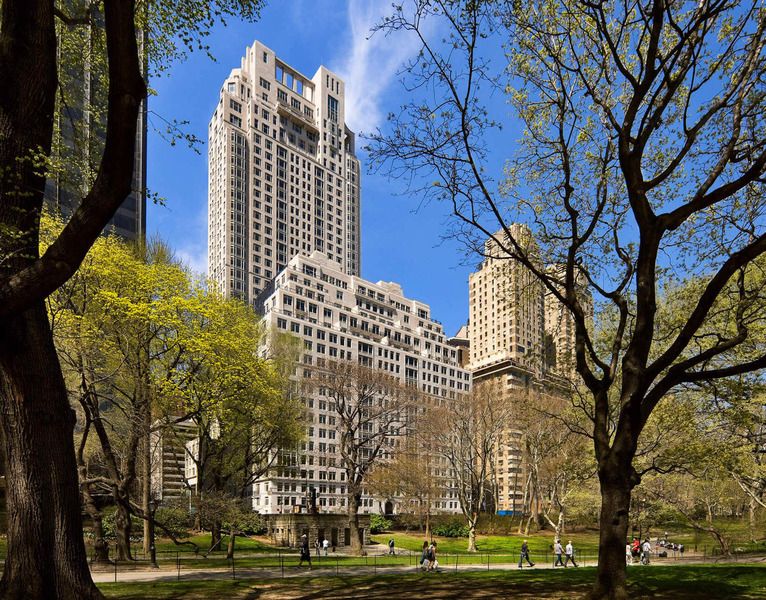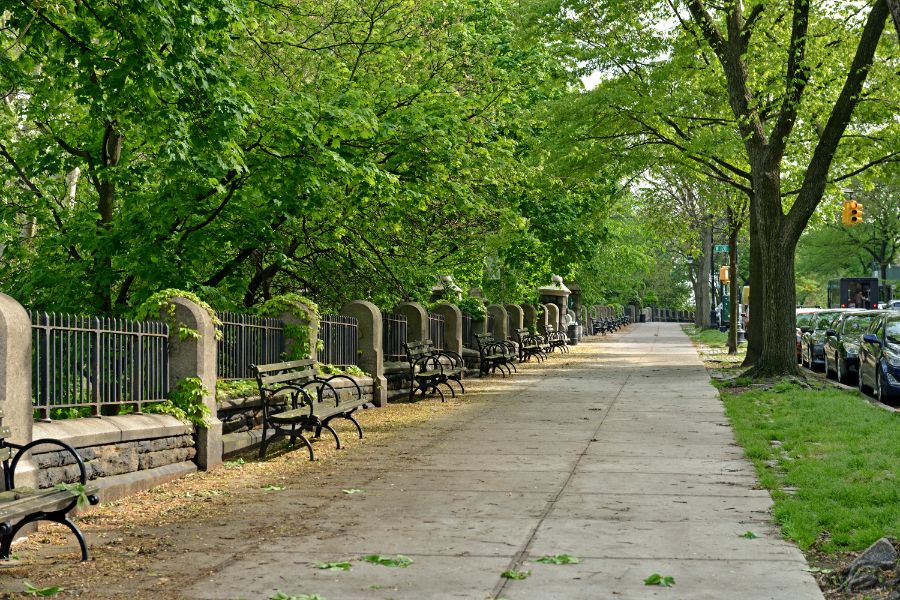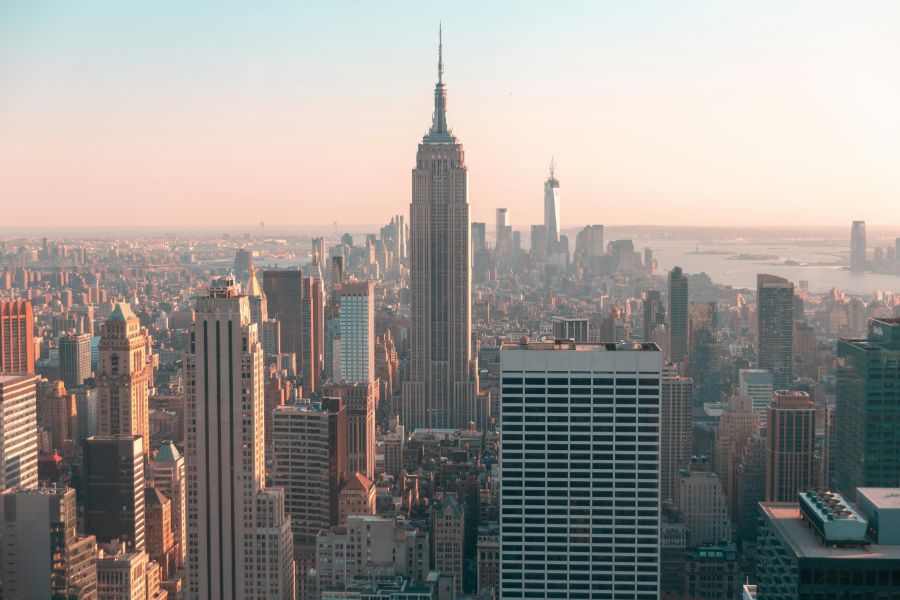by Bart Boehlert
Strolling along Central Park West in the West 60s, the pedestrian passes a pale limestone building that rises quietly and majestically from the sidewalk, creating a dignified, civilized mood on the street. Curving, carved limestone moldings frame windows and doorways. At the main entrance, which is two stories high, a graceful canopy announces "Fifteen Central Park West." From a distance, its limestone tower co-exists happily with the neighboring Art Deco towers of the Century apartment building next door. At the top, its romantic, asymmetrical silhouette features swooping inverted arches and a loggia like those from the 1930s that hide unsightly water tanks. This elegant building is not a classic from the 30s, but rather a recent welcome addition to the iconography of great New York City apartment buildings that was built in 2007, and is one of the most-coveted and exclusive residences in New York City.
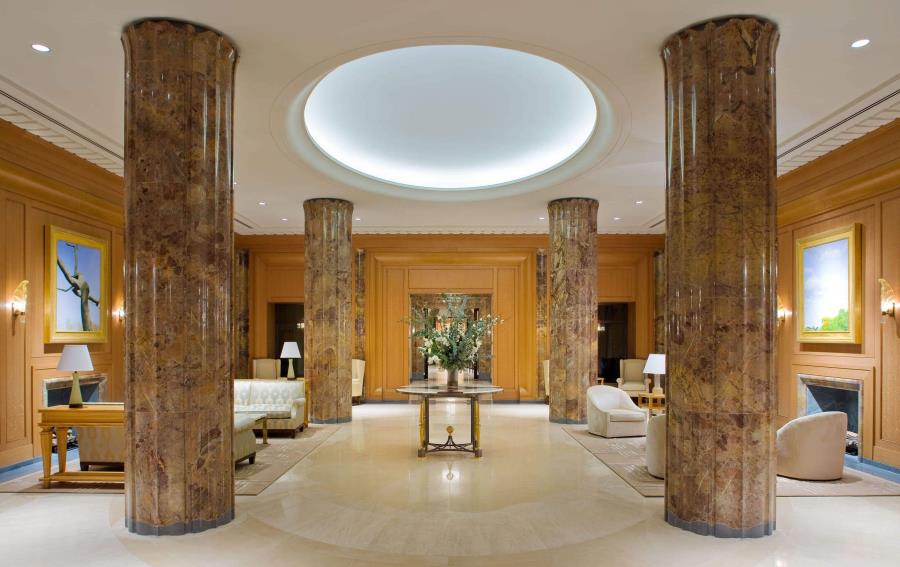
This tour de force consisting of 202 luxury condos was built by brothers Arthur Zeckendorf and William Zeckendorf, owners of Zeckendorf Development, LLC, as well as co-chairmen of Terra Holdings, LLC, the parent company of Brown Harris Stevens. Constructed upon the site of the former Mayflower Hotel, which had been designed by Emery Roth in 1926, the new building occupies the entire block bounded by Central Park West and Broadway and West 61st and 62nd Streets. During its development, numerous renowned architects submitted designs for the new building. Eschewing the glassy, glossy, modernist, sleek slab, Robert A. M. Stern was inspired by the great New York apartment buildings of the past and produced the winning plan.
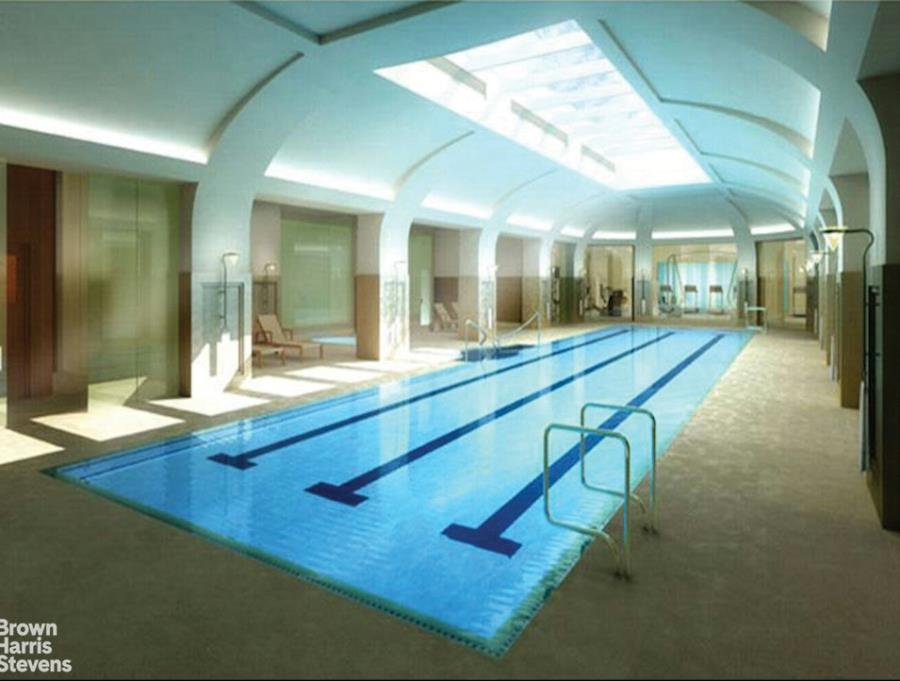
Robert A. M. Stern ingeniously designed the building in two sections – a 19-story structure with terraced setbacks referred to as the "House" faces Central Park while the 35-story "Tower" rises behind it. The entire building is completely clad in Indiana limestone, a more expensive material that was used on great constructions from the past including the Empire State Building. Connecting the House and the Tower is a copper-roofed, oval pavilion that adjoins a drive-in motor court off of West 61st St. On the north side of the pavilion, a reflecting pool with a translucent bottom cleverly acts as a skylight over the 75-foot-long lap pool in the health club below. Other amenities include a fitness center, walnut-paneled library, 20-seat screening room, 60-seat private dining room with room service, concierge, lobby decorated with carved English oak and fluted marble columns, and a waiting room for chauffeurs. The apartments combine classic old-world features from 1920s residences including semi-private elevator landings, large entry foyers, high ceilings, formal dining rooms and detailed moldings with new, modern conveniences not found in prewar buildings like large, eat-in kitchens, spacious marble bathrooms, capacious closets, and big windows that fill the residences with natural light.
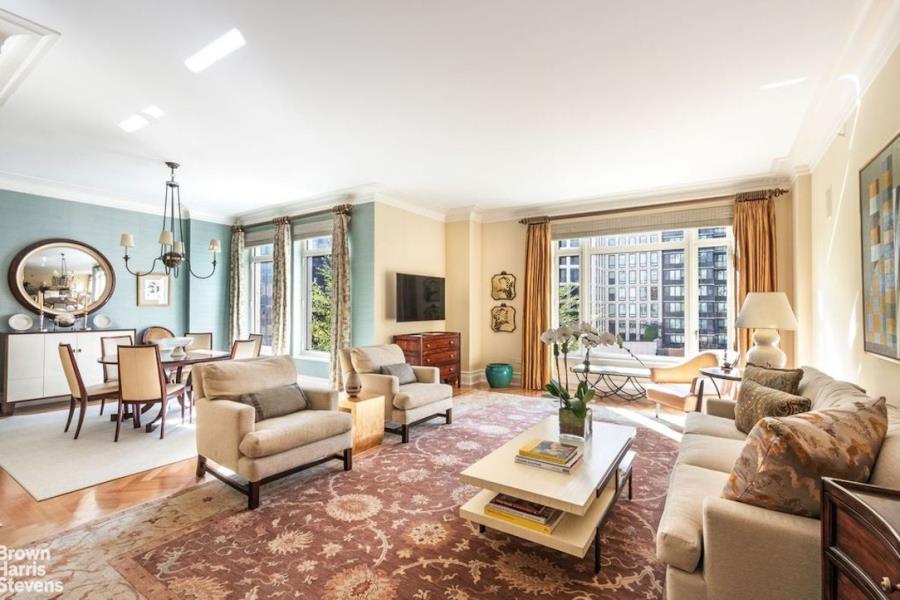
Brown Harris Stevens has offered numerous notable listings at 15 Central Park West. Currently, Broker John Burger is showing Apartment #11L in the Tower. The luxurious two-bedroom condominium boasts the building’s signature large picture windows, open views, high ceilings, and generous closets. A gracious 13-foot-long gallery opens onto an impressive 30-foot-sweep of entertainment space while the expansive primary bedroom suite features an oversized marble bathroom. Other residents in the building have included Sting, Denzel Washington, Robert De Niro, Mark Walberg, and leaders in industry, hedge funds and banking. Due to its discreet refinement, superior quality, and tremendous popularity, the handsome and serene 15 Central Park West has proven to be an exceptional investment for buyers.
