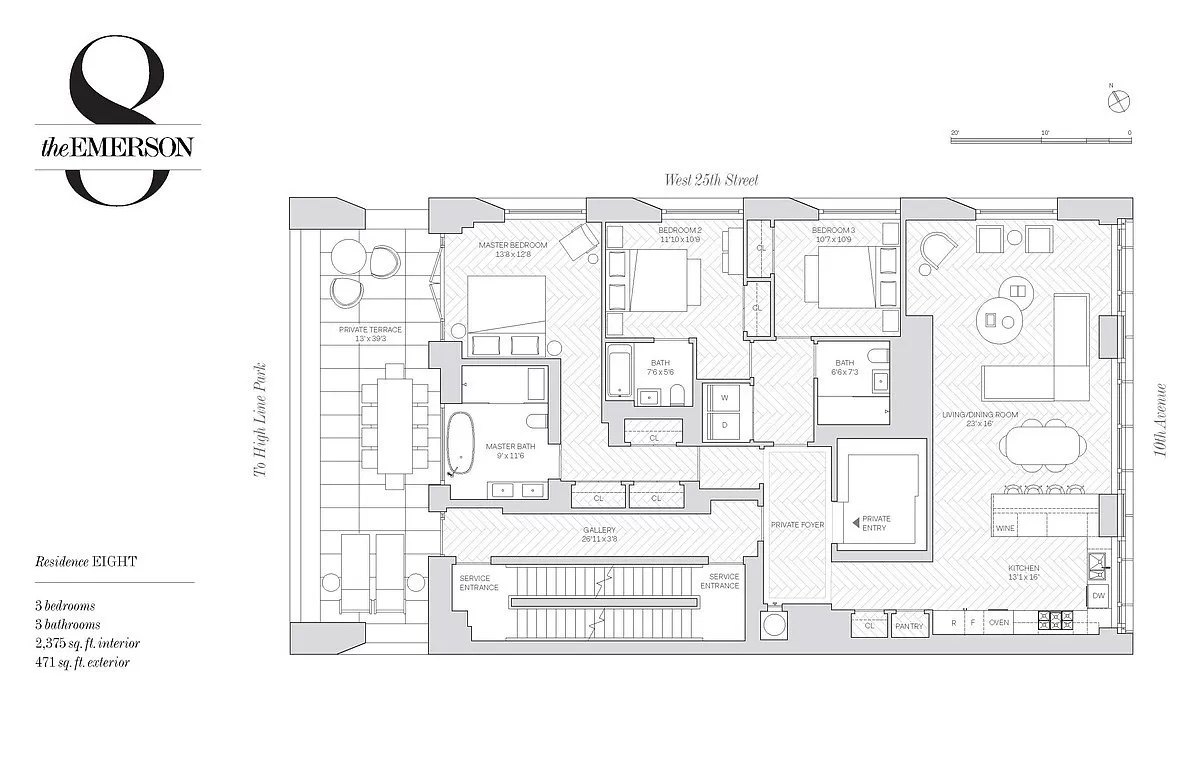Residence 8 is an elegantly designed three-bedroom, three-bathroom home with a huge terrace featuring a private, key-accessed elevator that opens directly into a grand foyer. Upon entry, the spacious living room immediately captivates with its expansive 36-foot city views, high ceilings, and top-quality white oak floors....
Residence 8 is an elegantly designed three-bedroom, three-bathroom home with a huge terrace featuring a private, key-accessed elevator that opens directly into a grand foyer. Upon entry, the spacious living room immediately captivates with its expansive 36-foot city views, high ceilings, and top-quality white oak floors. The thoughtfully designed floor plan includes an open kitchen adorned with marble countertops and backsplash, equipped with Gaggenau appliances, a wine fridge, gas convection oven and stove, steam oven, dishwasher, and microwave. The primary bedroom suite boasts floor-to-ceiling windows that flood the space with natural light. The ensuite bathroom features a double vanity, heated marble floors, a deep soaking tub, a walk-in shower, and luxurious materials throughout. The additional bedrooms and bathrooms maintain the same level of high-end finishes, ensuring an elevated living experience for all residents. The residence's beautiful 471-square-foot west-facing private terrace overlooks some of West Chelsea's most architecturally significant buildings, and is an entertainer's dream. The Emerson, which has a doorman 7-days a week from 7am-11pm, is situated in the vibrant West Chelsea neighborhood, surrounded by world-class restaurants, bars, coffee shops, art galleries, and the iconic High Line, with close proximity to Hudson Yards and the Meatpacking District. With only eight units in the entire 10-story building, it offers a boutique living experience. This is a rare opportunity to reside in one of Manhattan’s most desirable neighborhoods.
 Courtesy of Compass
Courtesy of Compass

 This information is not verified for authenticity or accuracy and is not guaranteed and may not reflect all real estate activity in the market. ©2024 The Real Estate Board of New York, Inc., All rights reserved.
This information is not verified for authenticity or accuracy and is not guaranteed and may not reflect all real estate activity in the market. ©2024 The Real Estate Board of New York, Inc., All rights reserved.
All information is from sources deemed reliable but is subject to errors, omissions, changes in price, prior sale or withdrawal without notice. No representation is made as to the accuracy of any description. All measurements and square footages are approximate and all descriptive information should be confirmed by customer. All rights to content, photographs and graphics are reserved to Brown Harris Stevens. Customer should consult with its counsel regarding all closing and tax costs. Broker represents the seller/owner on Broker's own exclusives, except if another agent of Broker represents the buyer/tenant, in which case Broker will be a dual agent, in Connecticut, or , in New York State and New Jersey, a dual agent with designated or disclosed agents representing seller/owner and buyer/tenant. Broker represents the buyer/tenant when showing the exclusives of other real estate firms. In Florida, Broker acts as a Transaction Broker with all sellers and buyers, unless a different form of agency has been established in writing. If you are looking to purchase or rent housing, are using a screen reader, and are having problems using this website, please call 1-212-712-1163 for assistance. All phone charges will be reimbursed by Brown Harris Stevens. Broker actively supports Fair Housing and Equal Housing Opportunities. BHS has adopted the attached policy statement - Prior to showing a homebuyer a property or providing services: (1) BHS does not require identification from a prospective homebuyer, (2) BHS may require a written agreement from a homebuyer before showing properties; and (3) BHS does not require a pre-approval for a mortgage loan in order to show a homebuyer properties. However, based upon the requirements of the seller, the building in which the properties is located, or others, some or all of the foregoing items may be required. Listing information for certain New York City properties provided courtesy of the Real Estate Board of New York's Residential Listing Service (the "RLS"). The information contained in this listing has not been verified by the RLS and should be verified by the consumer. The listing information provided here is for the consumer's personal, non-commercial use. Retransmission, redistribution or copying of this listing information is strictly prohibited except in connection with a consumer's consideration of the purchase and/or sale of an individual property. This listing information is not verified for authenticity or accuracy and is not guaranteed and may not reflect all real estate activity in the market. 2024 The Real Estate Board of New York, Inc., all rights reserved. RLS Data display by Brown Harris Stevens. Powered by Terra Holdings.