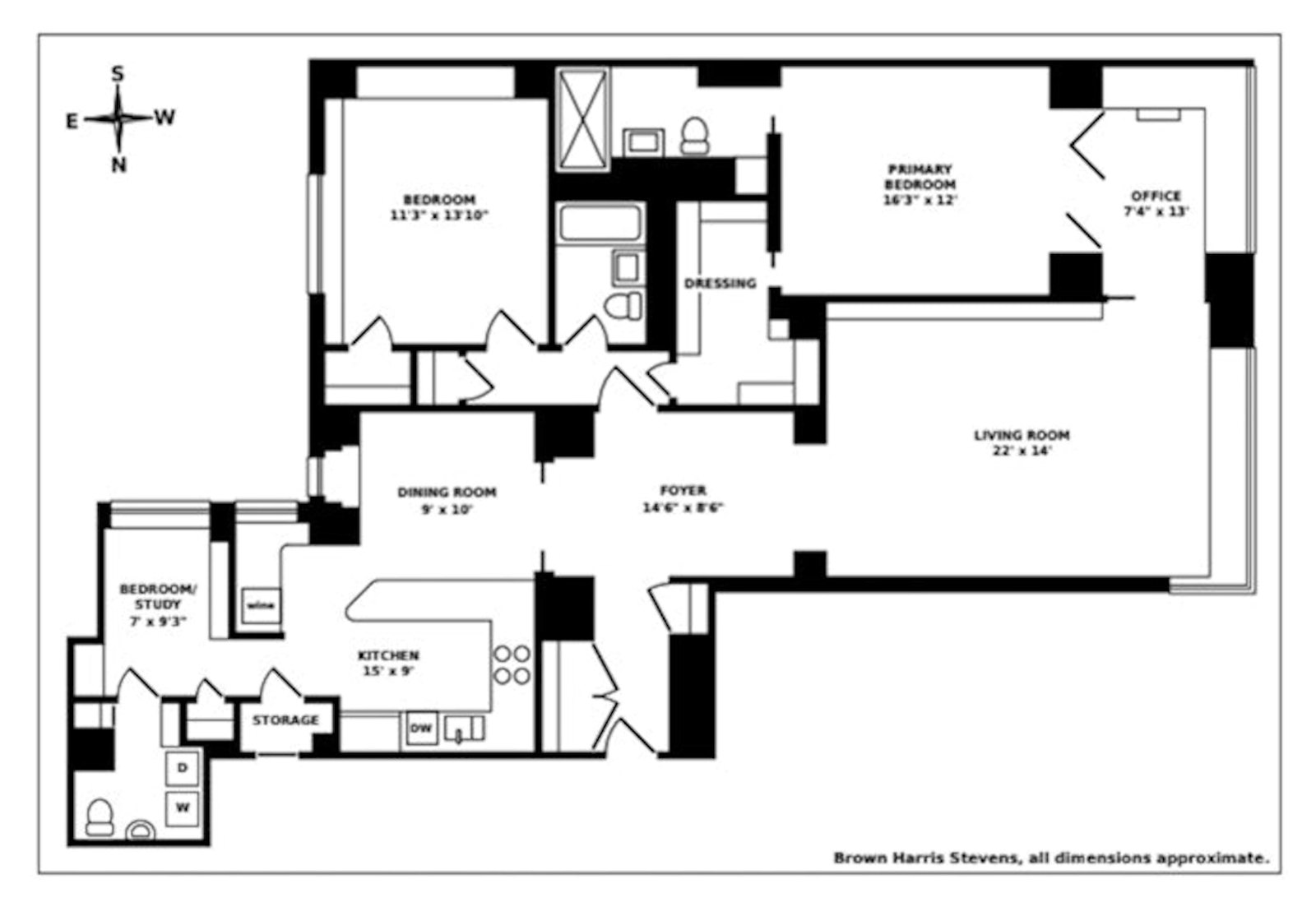FIFTH AVENUE. STUNNING DIRECT PARK VIEW
When you enter into the spacious foyer of this perfect 2-3 bedroom at 1056 Fifth Avenue you will enjoy the beautiful direct views of Central Park. That is nearly 35 feet of direct Park view between the living room and adjoining rooms....
FIFTH AVENUE. STUNNING DIRECT PARK VIEW
When you enter into the spacious foyer of this perfect 2-3 bedroom at 1056 Fifth Avenue you will enjoy the beautiful direct views of Central Park. That is nearly 35 feet of direct Park view between the living room and adjoining rooms. Originally a classic six, this renovated ready to move in apartment is located on Museum Mile just above the Metropolitan Museum of Art.
From the foyer enter the sunny expansive living room and enjoy the Central Park view through the oversized sound proofed windows. The living room has a wall of built in cabinets and book shelves. Directly to the south of the living room is an oversized bedroom, which has enclosed the adjacent solarium to make an even larger bedroom or, as used now, a convenient office area. The bedroom is completed by a sizable dressing room/closet and an en-suite bath.
There is a separate sunny large second bedroom/den off the foyer that has an adjoining bath. A windowed study, with its own bath, can be as easily used as a third bedroom.
Opposite the living room is a dining room that is serviced by an open kitchen, with top line appliances, including a built in wine refrigerator. The apartment has numerous closets and storage areas, a built in sound system and washer/dryer. The apartment comes with a storage cage in the basement.
1056 Fifth Avenue is an elegant full service building designed by George F. Pelham and built in 1951. Garage and laundry room. There are full time doormen and a resident manager. Sorry no pets. Pied-a- terre on a case by case basis.

Upper East Side, NYC
Type: Cooperative
Price: $2,995,000
Maintenance/CC: $4,468
Financing Allowed: 50%
Web ID: 23257863
Rooms: 6.0
Bedrooms: 3
Bathrooms: 3.0
Formal dining room: Yes
Outdoor space: Terrace
Air conditioning: Yes
Washer and dryer: Yes
Period: Post-War
Built: 1951
Building Type: High Rise
Doorman: Yes
Attended lobby: Yes
Elevator attendant: Yes
Storage available: Yes
The Upper East Side is a prestigious residential neighborhood in Manhattan known for its historic charm, tree-lined streets, and cultural attractions. It encompasses the Museum Mile, featuring renowned institutions like the Metropolitan Museum of Art and the Guggenheim Museum. The area exudes an elegant and sophisticated atmosphere, attracting families, professionals, and art enthusiasts.
All information is from sources deemed reliable but is subject to errors, omissions, changes in price, prior sale or withdrawal without notice. No representation is made as to the accuracy of any description. All measurements and square footages are approximate and all descriptive information should be confirmed by customer. All rights to content, photographs and graphics are reserved to Brown Harris Stevens. Customer should consult with its counsel regarding all closing and tax costs. Broker represents the seller/owner on Broker's own exclusives, except if another agent of Broker represents the buyer/tenant, in which case Broker will be a dual agent, in Connecticut, or , in New York State and New Jersey, a dual agent with designated or disclosed agents representing seller/owner and buyer/tenant. Broker represents the buyer/tenant when showing the exclusives of other real estate firms. In Florida, Broker acts as a Transaction Broker with all sellers and buyers, unless a different form of agency has been established in writing. If you are looking to purchase or rent housing, are using a screen reader, and are having problems using this website, please call 1-212-712-1163 for assistance. All phone charges will be reimbursed by Brown Harris Stevens. Broker actively supports Fair Housing and Equal Housing Opportunities. BHS has adopted the attached policy statement - Prior to showing a homebuyer a property or providing services: (1) BHS does not require identification from a prospective homebuyer, (2) BHS may require a written agreement from a homebuyer before showing properties; and (3) BHS does not require a pre-approval for a mortgage loan in order to show a homebuyer properties. However, based upon the requirements of the seller, the building in which the properties is located, or others, some or all of the foregoing items may be required. Listing information for certain New York City properties provided courtesy of the Real Estate Board of New York's Residential Listing Service (the "RLS"). The information contained in this listing has not been verified by the RLS and should be verified by the consumer. The listing information provided here is for the consumer's personal, non-commercial use. Retransmission, redistribution or copying of this listing information is strictly prohibited except in connection with a consumer's consideration of the purchase and/or sale of an individual property. This listing information is not verified for authenticity or accuracy and is not guaranteed and may not reflect all real estate activity in the market. 2025 The Real Estate Board of New York, Inc., all rights reserved. RLS Data display by Brown Harris Stevens. Powered by Terra Holdings.